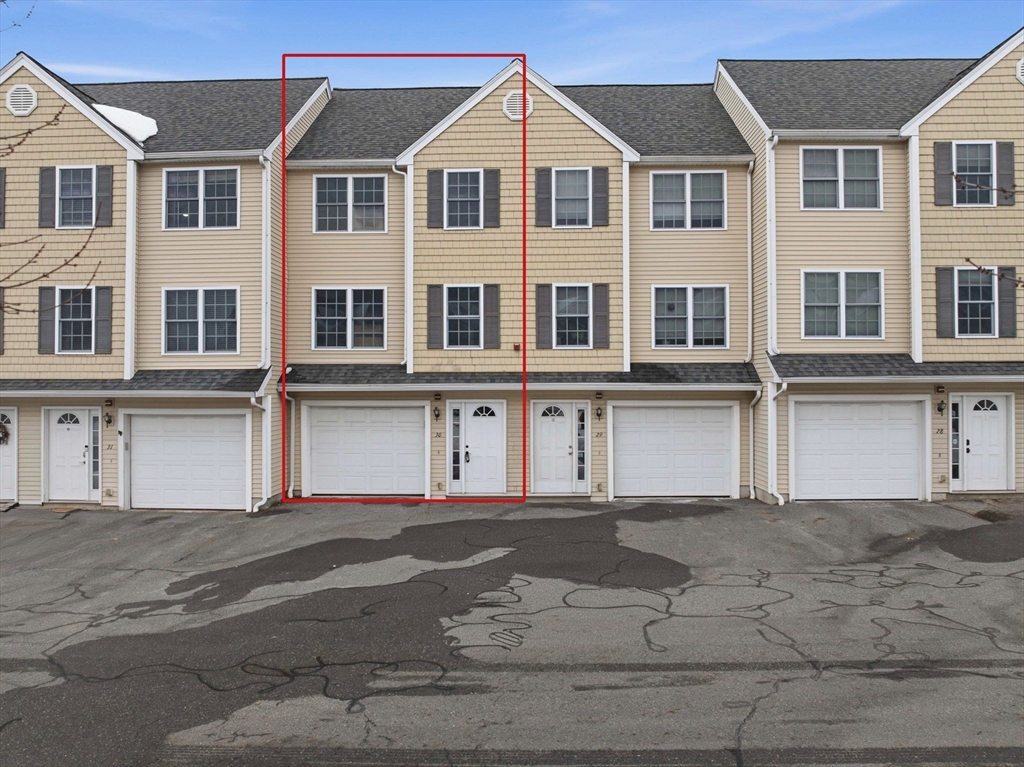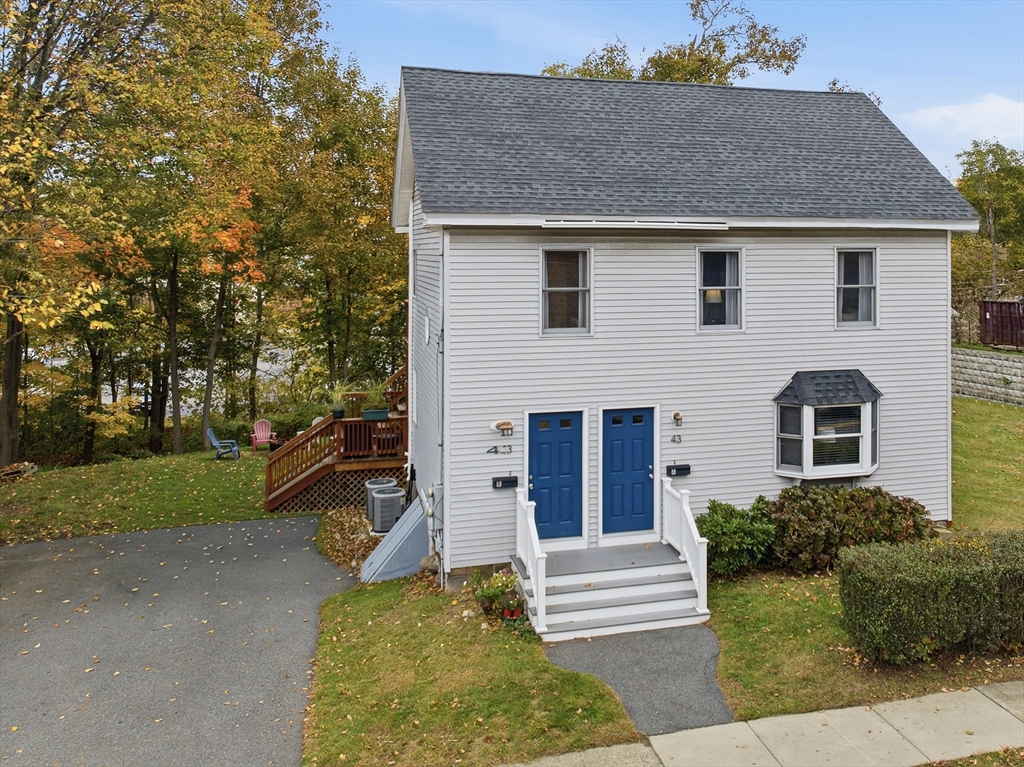Home
Single Family
Condo
Multi-Family
Land
Commercial/Industrial
Mobile Home
Rental
All
Showing Open Houses -
Show All Listings
Click Photo or Home Details link to access date and time of open house.

31 photo(s)
|
Lowell, MA 01850
|
New
List Price
$389,900
MLS #
73480015
- Condo
|
| Rooms |
4 |
Full Baths |
1 |
Style |
Townhouse |
Garage Spaces |
1 |
GLA |
1,227SF |
Basement |
Yes |
| Bedrooms |
2 |
Half Baths |
1 |
Type |
Condominium |
Water Front |
No |
Lot Size |
0SF |
Fireplaces |
0 |
| Condo Fee |
$379 |
Community/Condominium
Downeast Crossing
|
Say goodbye to plowing, shoveling, & clearing snow off your car, it will all be a distant memory at
this thoughtfully updated townhouse in desirable Downeast Crossing. Pull directly into your garage
w/ epoxy-coated floor & stay comfortably out of the elements year round. With Hannaford just steps
away, you’ll never have to worry about last minute grocery runs before the next storm. Bright &
open, this freshly painted home features vinyl plank flooring throughout much of the space & new
stainless appliances. The eat in kitchen offers plenty of room for dining & opens to a private deck,
perfect for enjoying sunshine when the warmer months arrive. Upstairs, you’ll find 2 generous
bedrooms & a full bath, including a primary bedroom w/ vaulted ceiling& a bonus loft offering
flexibility for a home office, den, nursery, library, or gym. Located minutes from downtown Lowell,
area restaurants, UMass Lowell & major routes, this townhouse in a well managed, pet friendly Assoc
is a rare find.
Listing Office: RE/MAX Beacon, Listing Agent: Melissa Silva
View Map

|
|

32 photo(s)
|
Danvers, MA 01923
|
New
List Price
$519,900
MLS #
73479931
- Condo
|
| Rooms |
5 |
Full Baths |
2 |
Style |
Townhouse |
Garage Spaces |
0 |
GLA |
1,230SF |
Basement |
No |
| Bedrooms |
3 |
Half Baths |
0 |
Type |
Condominium |
Water Front |
No |
Lot Size |
0SF |
Fireplaces |
0 |
| Condo Fee |
$125 |
Community/Condominium
Popplestone Condominium
|
Looking for a townhouse that lives like a single family home? Hoping for something updated,
centrally located, pet-friendly, with outdoor space and a reasonable condo fee? Your search ends
here. Beautifully maintained with 3 bedrooms and 2 bathrooms, this unit is minutes from downtown
Danvers, shopping, dining, the rail trail, and major highways. Chic and sophisticated throughout,
the bright, spacious living room features a vaulted ceiling, while the large eat-in kitchen boasts
stainless appliances, stone countertops, an efficient work triangle, and abundant cabinet space. A
small private deck off the kitchen overlooks the generous shared yard.The primary suite with ensuite
bath is a true bonus, and two additional bedrooms upstairs feature hardwood floors. Additional
highlights include in-unit laundry, dedicated storage, and a convenient office nook perfect for
working from home.
Listing Office: RE/MAX Beacon, Listing Agent: Melissa Silva
View Map

|
|
Showing 2 listings
|