Home
Single Family
Condo
Multi-Family
Land
Commercial/Industrial
Mobile Home
Rental
All
Show Open Houses Only
Showing listings 51 - 100 of 163:
First Page
Previous Page
Next Page
Last Page
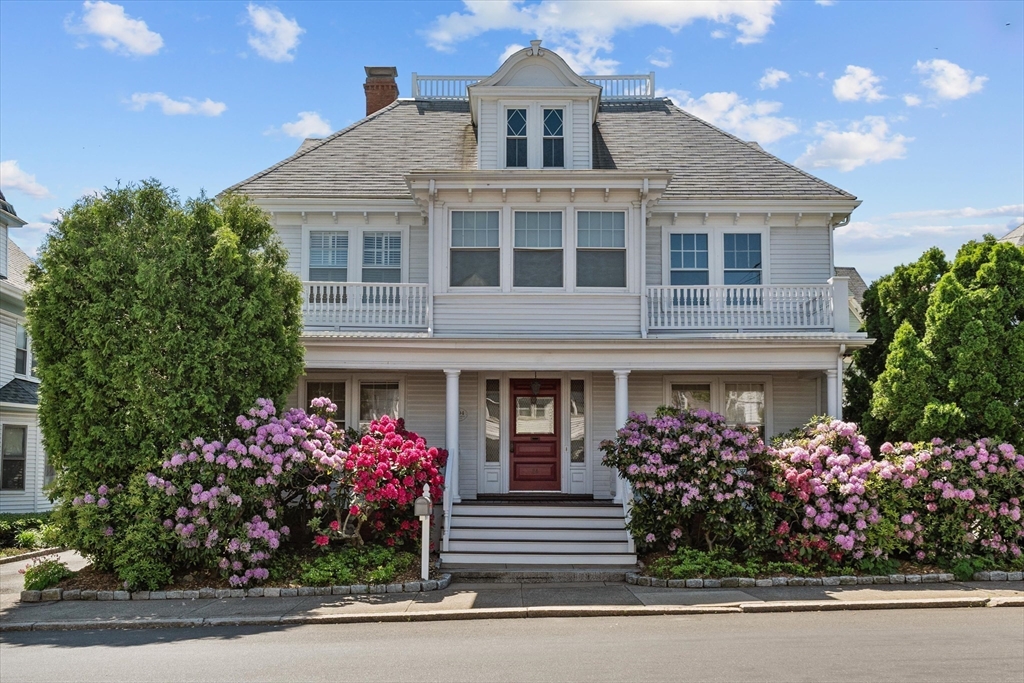
40 photo(s)

|
Lynn, MA 01902
(Diamond District)
|
Sold
List Price
$969,900
MLS #
73250414
- Multi-Family
Sale Price
$1,000,000
Sale Date
7/17/24
|
| # Units |
2 |
Rooms |
12 |
Type |
2 Family |
Garage Spaces |
2 |
GLA |
2,809SF |
| Heat Units |
0 |
Bedrooms |
4 |
Lead Paint |
Unknown |
Parking Spaces |
4 |
Lot Size |
4,791SF |
Rare 2 Family Home. Special Opportunity to own a well preserved Historic Home. Built in 1895 this
2,809 sq ft 4 bed, 2 bath home is just 1 block from the beach & Lynn Shore Drive Promenade. Current
owner has occupied the home & has not rented it in years. The home features 2, 2012 gas heating
systems, 200 amp electric, 1st floor central air & newer water heaters. You will find original
hardwood doors & trim throughout. Both fireplaces are in working order. 1st flr kitchen updated in
2004; new 2024 dishwasher, deep oversized sink in island. 2nd flr features a newly renovated kitchen
2024, front & back decks w/ a walk up unfinished 3rd level. 1st flr deck walks out to your 2 car
garage & well manicured gardens that surround the home. Well kept basement with laundry, storage &
space. Garage, off street parking & more. Too many updates & features to mention. On transportation
routes. Walk to area dining, beaches & more. Special home, see firm remarks for web. Showings begin
at Open House.
Listing Office: RE/MAX 360, Listing Agent: Katie DiVirgilio
View Map

|
|
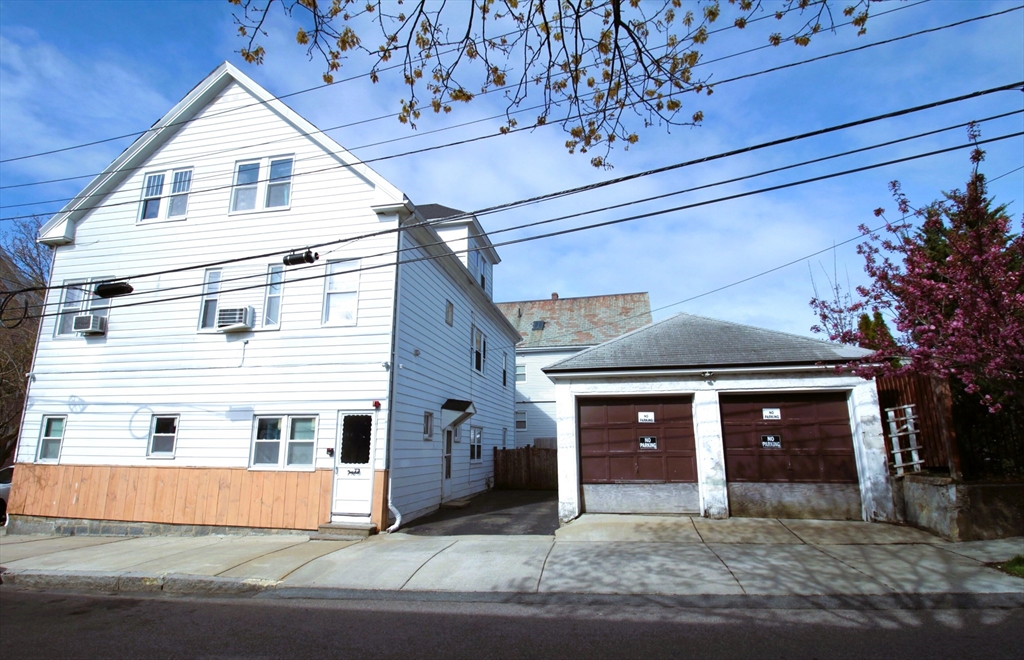
42 photo(s)
|
Salem, MA 01970
|
Sold
List Price
$1,150,000
MLS #
73234660
- Multi-Family
Sale Price
$1,030,000
Sale Date
7/15/24
|
| # Units |
4 |
Rooms |
20 |
Type |
4 Family |
Garage Spaces |
2 |
GLA |
3,680SF |
| Heat Units |
0 |
Bedrooms |
8 |
Lead Paint |
Unknown |
Parking Spaces |
6 |
Lot Size |
4,021SF |
Introducing a 4-family property on a corner lot with plenty of parking space! The cozy first floor
units consist of one and two bedrooms, offering potential for increased rental income. The
second-floor unit serves as the owner's residence featuring an open-concept layout with main and
formal living room which could be transformed to a third bedroom. It has enclosed porch and laundry.
The third-floor unit features a spacious kitchen, three bedrooms, and an enclosed porch. Outside,
the fenced-in backyard provides a cozy retreat, complemented by a double driveway, a two-car garage
with a side door entrance, and an attached shed. Full spacious basement with separate utilities, gas
heating systems and hot water tanks for efficiency. Conveniently located just minutes from the city
center, restaurants, the ocean, parks, schools, and public transportation. Don't miss the
opportunity to own this rare property!
Listing Office: RE/MAX 360, Listing Agent: Ernad Preldzic
View Map

|
|
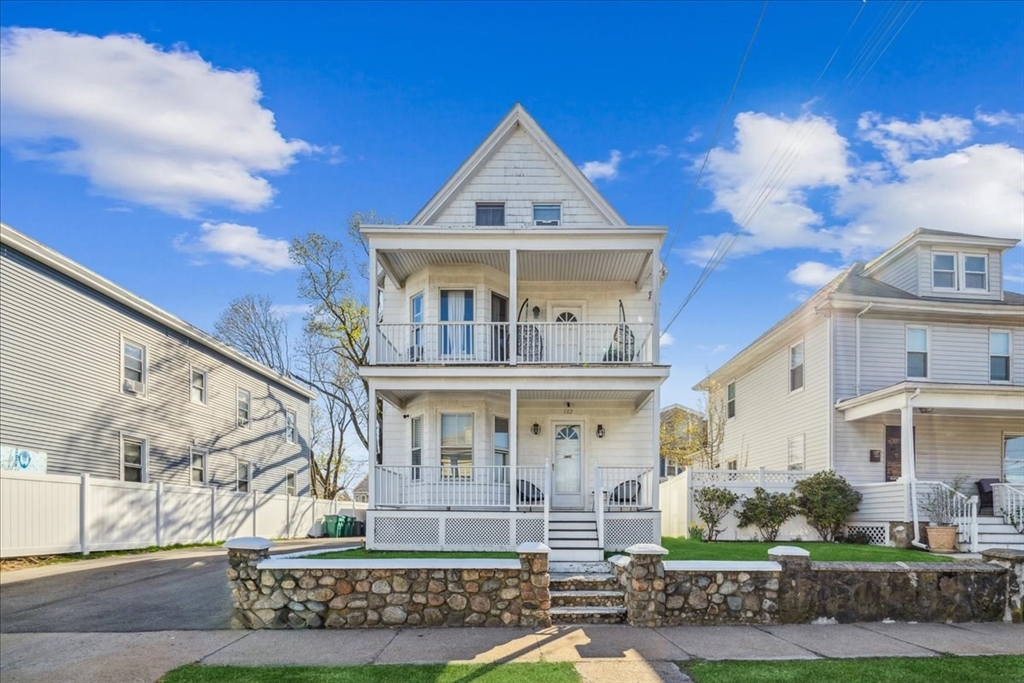
42 photo(s)

|
Lynn, MA 01902-1413
|
Sold
List Price
$779,900
MLS #
73228167
- Multi-Family
Sale Price
$820,000
Sale Date
7/2/24
|
| # Units |
2 |
Rooms |
7 |
Type |
2 Family |
Garage Spaces |
2 |
GLA |
2,077SF |
| Heat Units |
0 |
Bedrooms |
5 |
Lead Paint |
Unknown |
Parking Spaces |
6 |
Lot Size |
5,114SF |
Welcome to this exceptional two-family property offering the best of modern living and classic
charm! Unit 2 showcases recent renovations, boasting updated bathrooms, newer tile flooring in
hallways, newer kitchen cabinets, quartz countertops, elegant ceramic tile, recessed lighting,
stainless steel appliances, & more! Unit 1 features freshly painted walls, hardwood floors, & an
updated full bathroom. Experience outdoor bliss with a large backyard hosting an above-ground pool,
perfect for summer fun. Additionally, enjoy the convenience of an expansive two-car garage & a large
driveway that offers an abundance of parking! Unit 2 also enjoys exclusive access to a large rear
deck, providing private outdoor space for relaxation & entertainment. This property also features
separate GAS heating utilities and a large basement that is perfect for storage. This home is
perfect for an owner occupant or an investor!
Listing Office: RE/MAX 360, Listing Agent: Zambrano Properties & Associates
View Map

|
|
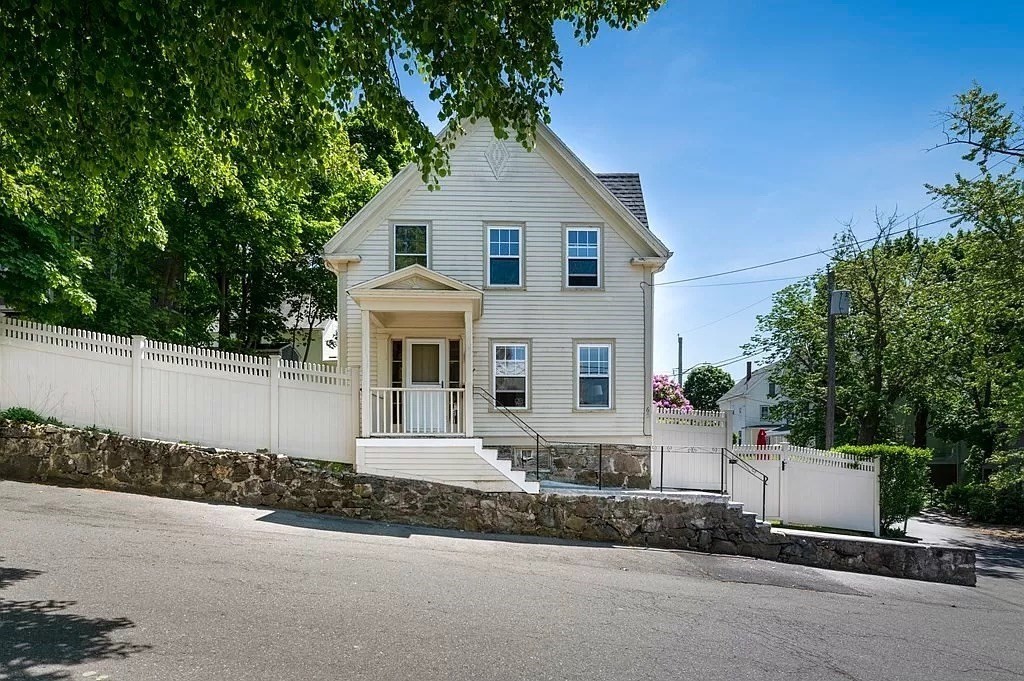
40 photo(s)

|
Swampscott, MA 01907
|
Sold
List Price
$959,900
MLS #
73220631
- Multi-Family
Sale Price
$940,000
Sale Date
6/6/24
|
| # Units |
2 |
Rooms |
15 |
Type |
2 Family |
Garage Spaces |
2 |
GLA |
1,953SF |
| Heat Units |
0 |
Bedrooms |
4 |
Lead Paint |
Unknown |
Parking Spaces |
4 |
Lot Size |
5,489SF |
Much sought- after King street location minutes to Ocean, schools, parks and train. Great
opportunity to own this two family for investment or owner occupied with desirable rental unit.
Unit 1 has newer kitchen with open floor plan, hardwood floors and new carpet in bedrooms. Unit 2 is
bright and airy with skylights, newer kitchen and newly renovated bathroom in 2023.Hardwood floors
refinished throughout and newer floor in bedroom. Corner lot with fenced in yard with patios for
entertaining. Front porch landing and stairs replaced 2023. Large basement for storage with walk
out. New heating system in both units only one water tank so that is shared. Gargage in" as is
condition". Fireplace on 1st floor has never been used. Single family conversion a possible option.
It won't last ! A must see!
Listing Office: RE/MAX 360, Listing Agent: Amanda Brawley
View Map

|
|
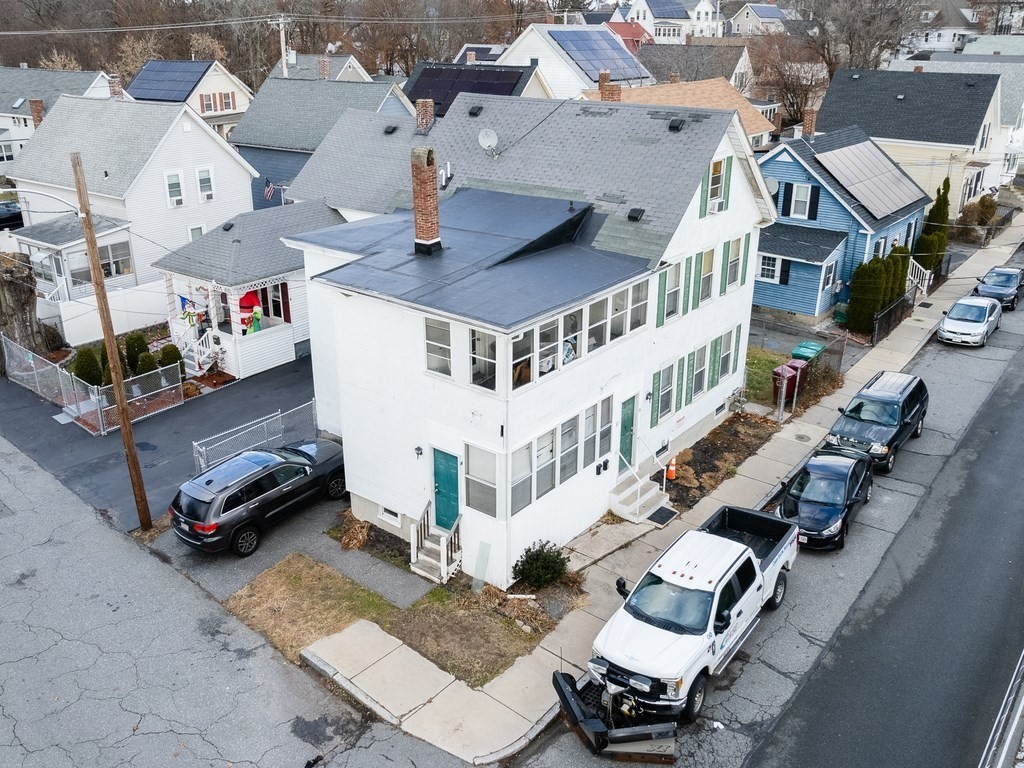
23 photo(s)
|
Lowell, MA 01850
(Centralville)
|
Sold
List Price
$550,000
MLS #
73185783
- Multi-Family
Sale Price
$520,000
Sale Date
4/17/24
|
| # Units |
2 |
Rooms |
12 |
Type |
2 Family |
Garage Spaces |
0 |
GLA |
2,080SF |
| Heat Units |
0 |
Bedrooms |
7 |
Lead Paint |
Unknown |
Parking Spaces |
2 |
Lot Size |
2,191SF |
Price Just Reduced. Both units to be delivered vacant. An incredible investment opportunity awaits!
Welcome to 35-37 Boynton Street, Lowell, Massachusetts. Key Features of the property include a total
of 7 Bedrooms & 2 bathrooms. A newly renovated first floor features a brand new kitchen and modern
bathroom and elegant vinyl flooring as well as an enclosed sun room. The spacious second floor boats
2 levels with a total of 5 Bedrooms. The property is in a prime location in Lowell's Centraville
neighborhood. This property is an exceptional chance for investors seeking to capitalize on rental
income, especially given its proximity to the university. The blend of modern renovations and ample
living space makes it a standout offering in Lowell’s vibrant real estate market. Don’t miss out on
this unique opportunity to own a piece of Lowell’s charm with great potential for returns. Ready to
invest in your future? 35-37 Boynton Street is your answer!
Listing Office: RE/MAX 360, Listing Agent: Taiese Hickman
View Map

|
|
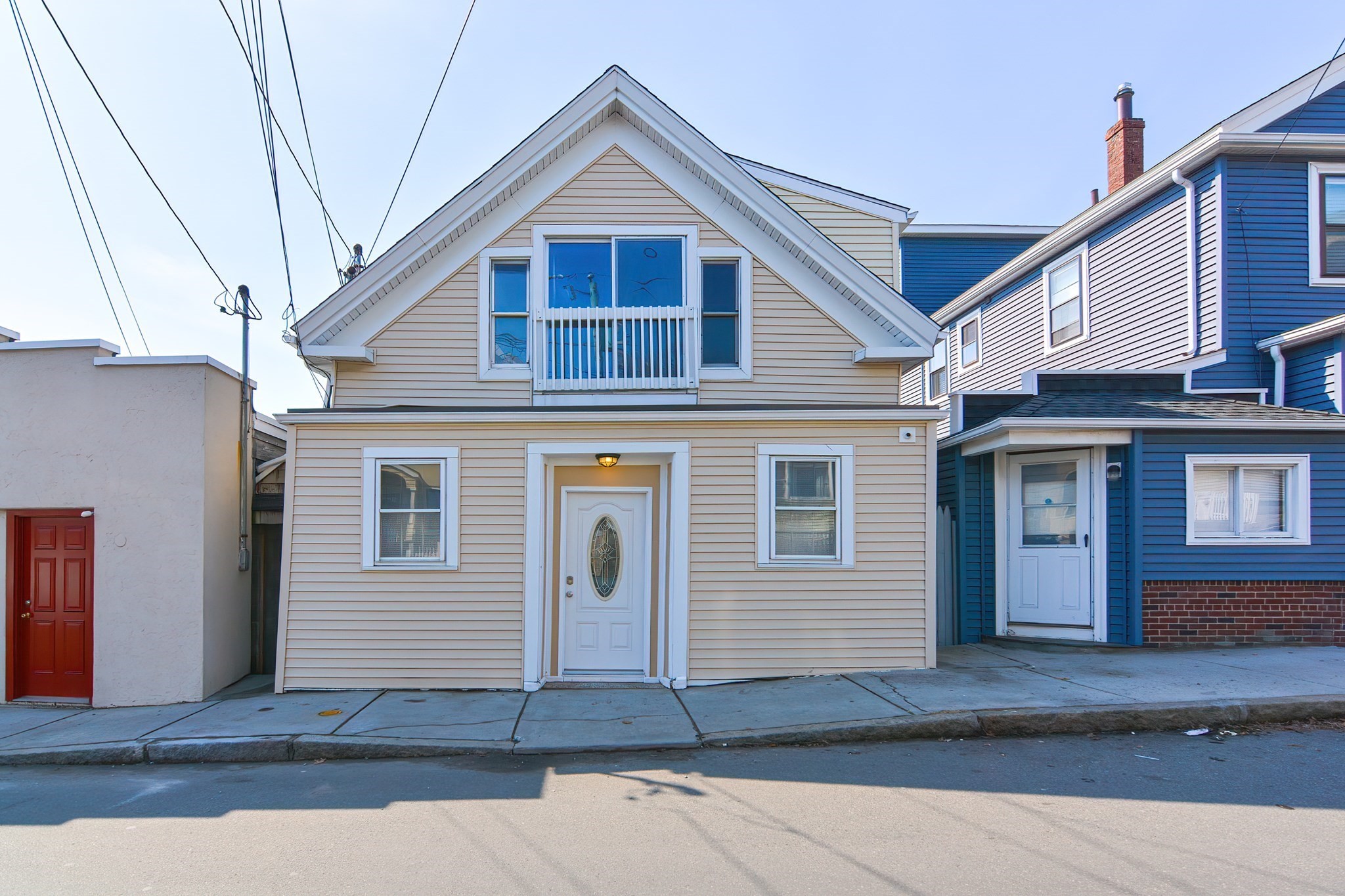
42 photo(s)

|
Gloucester, MA 01930
|
Sold
List Price
$524,000
MLS #
73209370
- Multi-Family
Sale Price
$555,000
Sale Date
4/12/24
|
| # Units |
2 |
Rooms |
10 |
Type |
2 Family |
Garage Spaces |
0 |
GLA |
1,530SF |
| Heat Units |
0 |
Bedrooms |
3 |
Lead Paint |
Unknown |
Parking Spaces |
0 |
Lot Size |
1,170SF |
Looking to attain your first investment property or extra income to make homeownership achievable?
Welcome to 139 Prospect St! This 2-unit property boasts a prime location just around the corner from
all of Gloucester's amenities, offering convenience at your doorstep. Each unit is move-in ready,
providing comfortable living spaces for residents and a low-maintenance property for landlords.
Whether you're looking for a cozy home or an investment opportunity, this property offers both in a
desirable location. Don't miss out on this fantastic chance to own a piece of Gloucester's vibrant
community! Located in a "Neighborhood Business or NB" district. Home being sold AS-IS. Showings
begin on Monday, March 11th. Offers due by 10am Monday, March 18th.
Listing Office: RE/MAX 360, Listing Agent: Nice to be Home Group
View Map

|
|
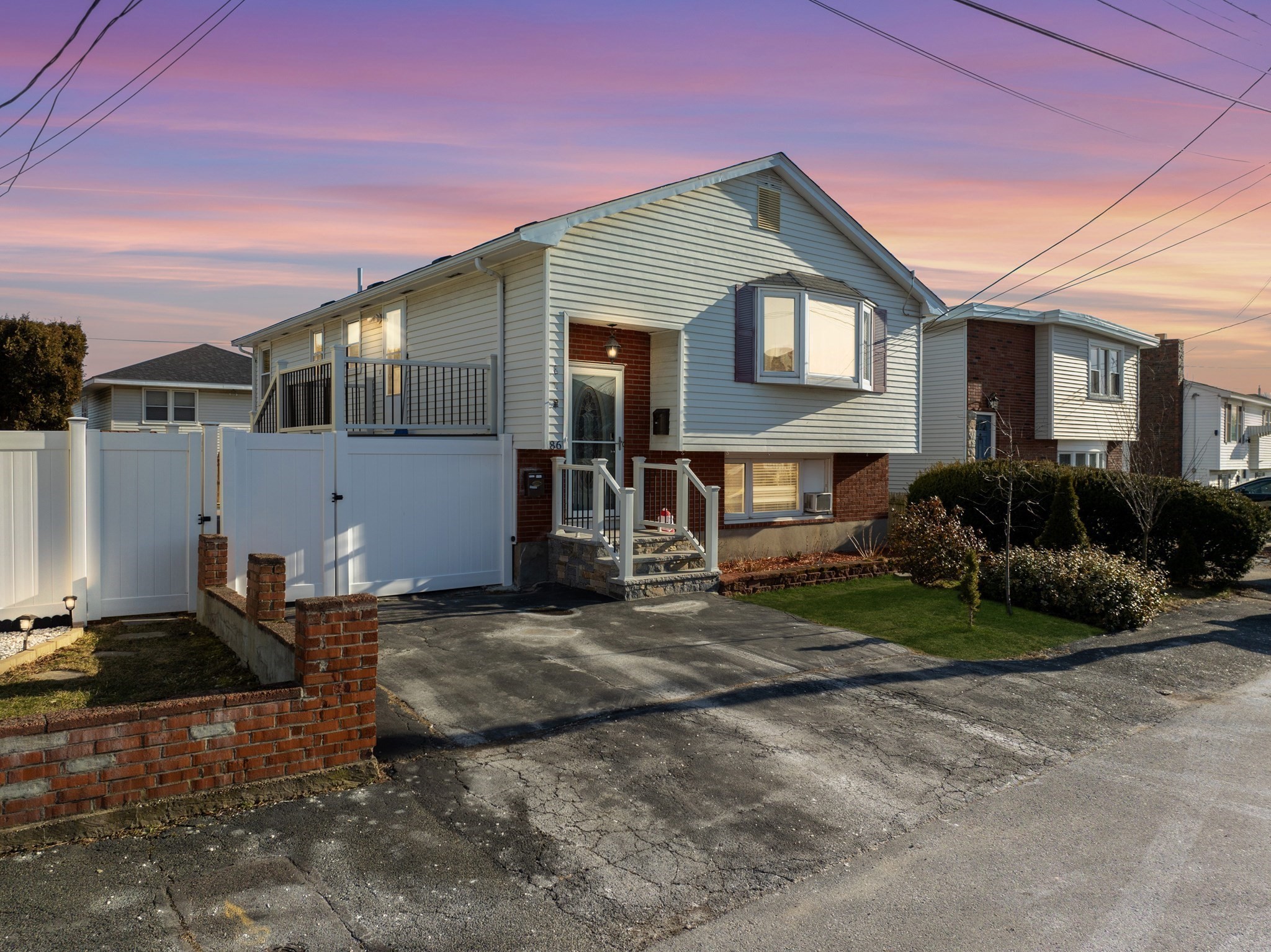
39 photo(s)

|
Revere, MA 02151
|
Sold
List Price
$849,900
MLS #
73202959
- Multi-Family
Sale Price
$830,000
Sale Date
4/11/24
|
| # Units |
2 |
Rooms |
9 |
Type |
2 Family |
Garage Spaces |
0 |
GLA |
1,936SF |
| Heat Units |
0 |
Bedrooms |
5 |
Lead Paint |
Unknown |
Parking Spaces |
2 |
Lot Size |
3,576SF |
Open house this Sunday, March 10th, from 1:00 to 2:30 p.m. A rare opportunity to own a charming
two-family property that exudes comfort & modernity. The owner's unit has been meticulously
maintained & boasts several upgrades! The owner's unit features stainless steel appliances, CENTRAL
A/C, GRANITE countertops, hardwood flooring, a cozy fireplace, & recessed lighting. Step outside
onto the recently renovated deck, crafted with composite wood material for durability and style.
This inviting home offers a spacious yard providing ample room for outdoor enjoyment.Perfect for
hosting gatherings or simply enjoying private outdoor space. Located in a highly convenient area,
this property is within close proximity to public schools, highways, grocery stores, restaurants,
and more. Whether you're an investor or a homeowner looking for a multi-family property, this is an
opportunity not to be missed. Schedule a showing today and make this West Revere gem yours!
Listing Office: RE/MAX 360, Listing Agent: Zambrano Properties & Associates
View Map

|
|
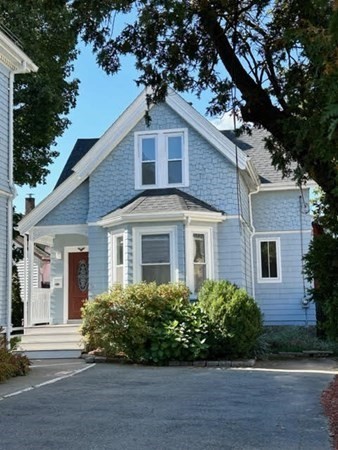
36 photo(s)
|
Swampscott, MA 01907
|
Sold
List Price
$1,495,000
MLS #
73200963
- Multi-Family
Sale Price
$1,435,000
Sale Date
4/2/24
|
| # Units |
3 |
Rooms |
22 |
Type |
3 Family |
Garage Spaces |
0 |
GLA |
4,200SF |
| Heat Units |
0 |
Bedrooms |
8 |
Lead Paint |
Unknown |
Parking Spaces |
6 |
Lot Size |
5,271SF |
AMAZING OPPORTUNITY! **TWO HOUSES**: 2 FAMILY(5 bed) + SINGLE FAMILY(3 bed) on same lot!!!
Meticulously maintained homes offer great income from the 2 fam while you live in the single fam.
The rental income from 2 beautiful apartments can easily subsidize your mortgage. Or, consider
multi-generational living! UNIT #1: 2 bed/1 full bth- lg EI kitch, liv, DR, laundry, porch. UNIT #2:
has two levels - 2beds/1 full bth, liv, lg EI kitch, DR, sunroom, laundry, porch...upper level has
liv, EI kitch, lg bedrm, full bth. SINGLE FAM: 3 bed/1.5 bth w/finished basement. All are bright and
spacious, sparkling clean, well kept surfaces and utilities throughout. Ample squeaky clean storage
for all units, lg level yard, plenty of off street parking. Just steps from the commuter rail, close
to beaches, Whole Foods, great restaurants, shopping, parks. Quiet little street where only traffic
is your friendly neighbors. Great location, excellent schools, great property! RARE OPPORTUNITY -
DON'T MISS OUT!!
Listing Office: RE/MAX 360, Listing Agent: Lisa Scourtas
View Map

|
|
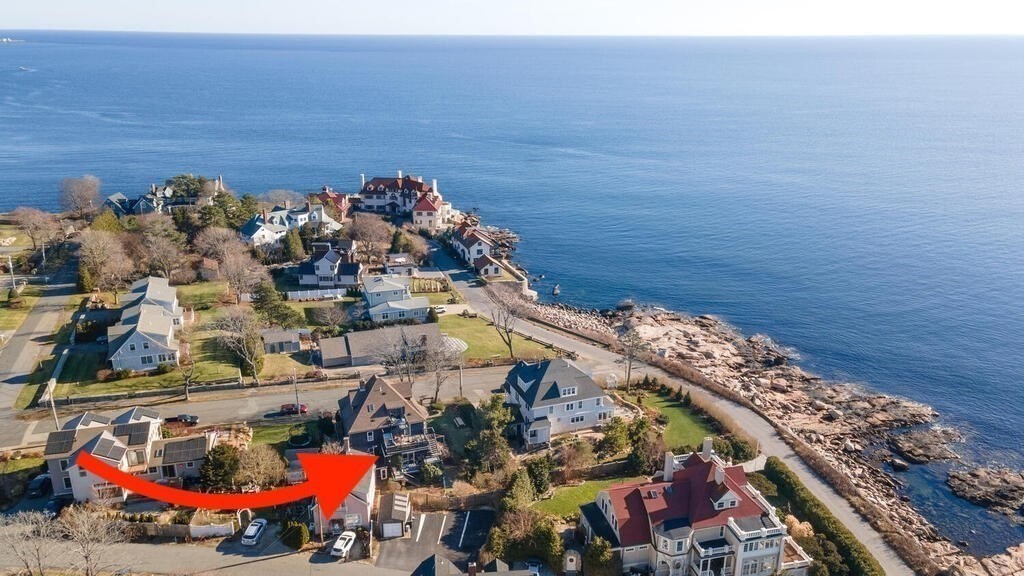
41 photo(s)

|
Gloucester, MA 01930
|
Sold
List Price
$998,000
MLS #
73191973
- Multi-Family
Sale Price
$1,350,000
Sale Date
2/16/24
|
| # Units |
4 |
Rooms |
15 |
Type |
4 Family |
Garage Spaces |
1 |
GLA |
2,933SF |
| Heat Units |
0 |
Bedrooms |
4 |
Lead Paint |
Unknown |
Parking Spaces |
4 |
Lot Size |
9,269SF |
First time available in over 50 years. Windsong House is a large, lovely Victorian in the Village of
Magnolia, which at the turn of the last century was known as the "gold coast" North of Boston. In
this now-sleepier hamlet, Windsong is situated just one house back from the ocean & commands some
extraordinary views from different locations in the house. The building has 4 units and has been
owner-occupied for the last 52 years. Unit 1 and Unit 2 are handicapped accessible. There is
off-street parking (or easy on-street with a permit). Walk up several stairs to an expansive, shared
verandah with ocean views. The house has one electrical and one heating system that services all of
the apartments. Two of the apartments, currently occupied, are Federal CDBG Units with rent
restrictions through 2026. Short distance to restaurants, shops, beach and coastline. This is
definitely a gem that needs some updating, but you cannot beat the location. Showings begin on
Thursday afternoon.
Listing Office: RE/MAX 360, Listing Agent: Fintan Madden
View Map

|
|
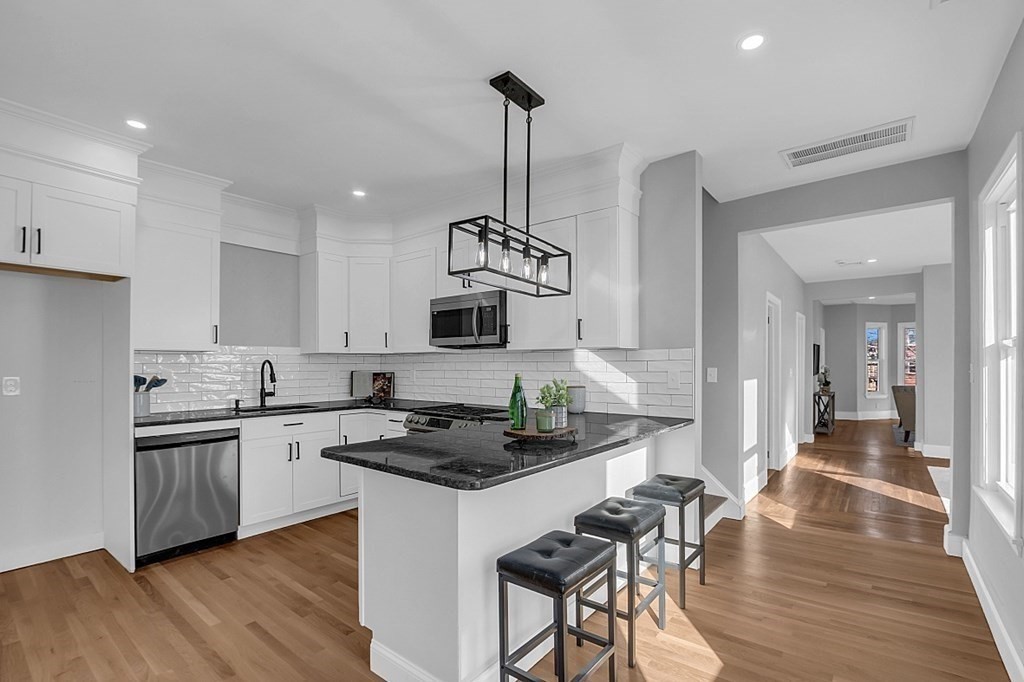
38 photo(s)
|
Lynn, MA 01905
|
Sold
List Price
$879,000
MLS #
73187681
- Multi-Family
Sale Price
$925,000
Sale Date
2/14/24
|
| # Units |
3 |
Rooms |
14 |
Type |
3 Family |
Garage Spaces |
0 |
GLA |
2,700SF |
| Heat Units |
0 |
Bedrooms |
9 |
Lead Paint |
Unknown |
Parking Spaces |
5 |
Lot Size |
3,705SF |
Fantastic opportunity to acquire a turnkey two-unit property. Both units have recently undergone
extensive renovations, resulting in spacious and modern living spaces. The first unit boasts a new
kitchen with designer cabinets and granite countertops, a generously sized living room, three
bedrooms, and a renovated bathroom. The second unit features a new kitchen with designer cabinets
and granite counters, a spacious living room, a formal dining room, two bedrooms, and a renovated
bathroom. Additionally, the third floor offers four bedrooms and a new bathroom. Recent upgrades
include two new gas water heaters, a new gas heating system, new plumbing, upgraded electrical, a
new roof, and central air conditioning system for both units. The first and second floors showcase
refinished hardwood floors, while the third floor is enhanced with new vinyl flooring.All offers
must be submitted by 10 a.m. on Tuesday and are valid until 8 p.m. on December 20, 2024.
Listing Office: RE/MAX 360, Listing Agent: K&F Homes Group
View Map

|
|
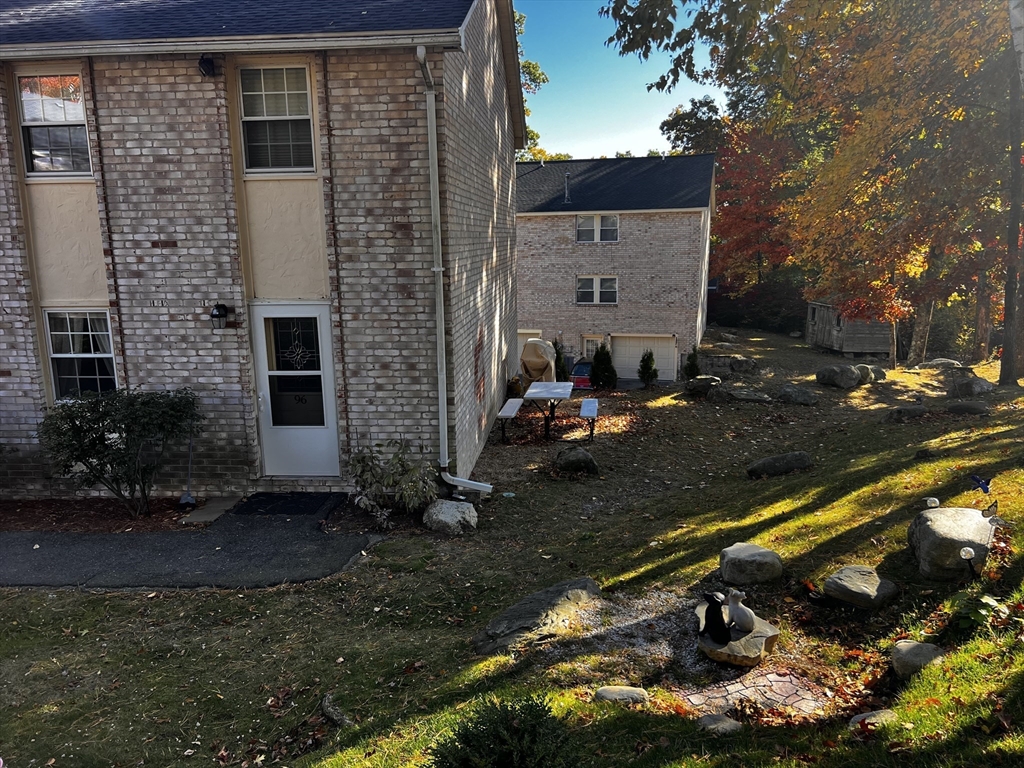
9 photo(s)
|
Haverhill, MA 01832
|
Rented
List Price
$2,500
MLS #
73316128
- Rental
Sale Price
$2,500
Sale Date
1/1/25
|
| Rooms |
5 |
Full Baths |
1 |
Style |
|
Garage Spaces |
1 |
GLA |
1,304SF |
Basement |
Yes |
| Bedrooms |
2 |
Half Baths |
1 |
Type |
Attached (Townhouse/Rowhouse/Dup |
Water Front |
No |
Lot Size |
|
Fireplaces |
0 |
Immaculate 2-bedroom, 1.5-bathroom end unit townhouse for rent! This meticulously maintained
end-unit townhouse offers comfortable and stylish living featuring a galley kitchen with updated
stainless steel appliances, a separate dining area, a spacious living room, and a convenient half
bath on the main level. The second level offers 2 generously sized bedrooms with ample closet space
and a full bathroom. The lower level features excellent storage space, washer & dryer, and garage
parking. Conveniently located near Route 97, 110/113, I-495, and the NH border, enjoy nearby
restaurants, shopping, and easy access to the train station. Tenant is responsible for all
utilities. Landlord references, proof of income, and a credit and background screening (at
applicant's cost) are required with all applications. Move-in costs: First month’s rent, last
month’s rent, and a 1/2-month broker’s fee. Reach out today to schedule your showing!
Listing Office: RE/MAX 360, Listing Agent: Maria Rincon
View Map

|
|
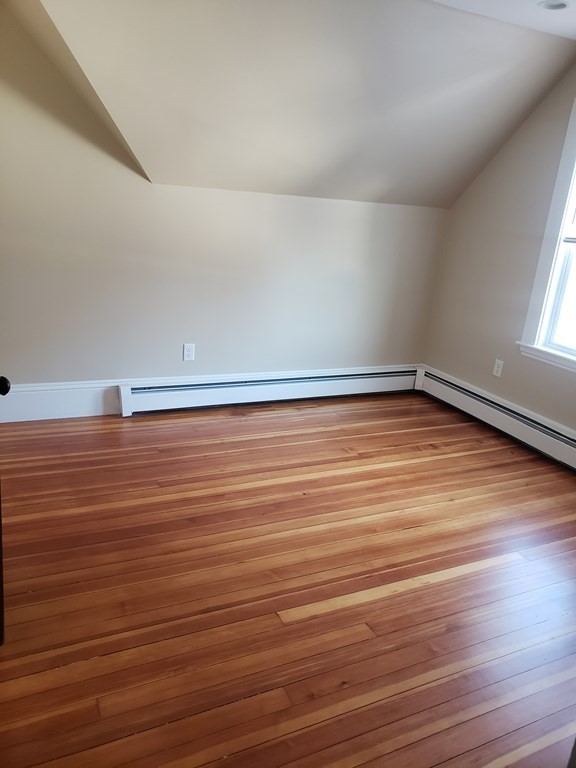
6 photo(s)
|
Peabody, MA 01960
|
Rented
List Price
$2,300
MLS #
73271290
- Rental
Sale Price
$2,300
Sale Date
12/2/24
|
| Rooms |
4 |
Full Baths |
1 |
Style |
|
Garage Spaces |
0 |
GLA |
1,100SF |
Basement |
Yes |
| Bedrooms |
2 |
Half Baths |
0 |
Type |
Apartment |
Water Front |
No |
Lot Size |
|
Fireplaces |
0 |
Ready to move by October 1, 2024. This unit is ready for you. 2 bedrooms, 1 bathroom unit on the
third floor of a 3-family house. Included in this rental washer, and dryer in the unit, solid wood
floors, beautiful sky lights, stainless steel kitchen appliance, tenant allowed one parking space in
the driveway. All prospective tenants must complete a mysmart move credit report at tenant
expense. Must have a 640-credit score and landlord referral. Tenants pay all utilities. Landlord pay
water. Move in cost First, last security and broker's fee.
Listing Office: RE/MAX 360, Listing Agent: Julie Joseph
View Map

|
|
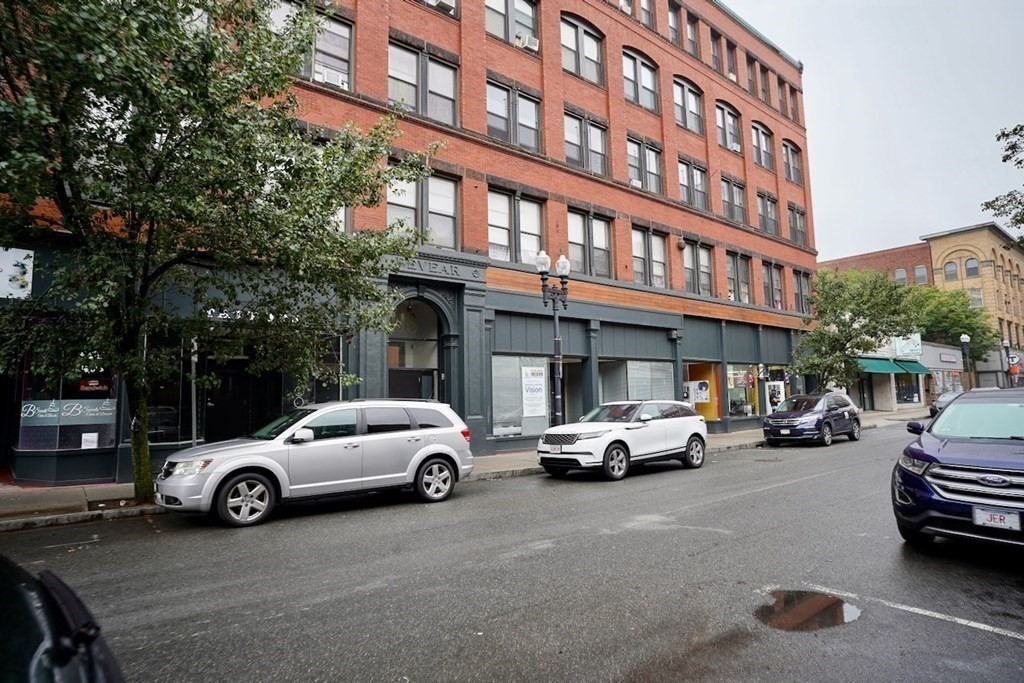
2 photo(s)
|
Lynn, MA 01901
|
Rented
List Price
$2,000
MLS #
73293471
- Rental
Sale Price
$2,050
Sale Date
11/1/24
|
| Rooms |
0 |
Full Baths |
0 |
Style |
|
Garage Spaces |
0 |
GLA |
1,469SF |
Basement |
Yes |
| Bedrooms |
0 |
Half Baths |
0 |
Type |
|
Water Front |
No |
Lot Size |
|
Fireplaces |
0 |
High traffic, rarely available first floor retail store front available for lease in downtown Lynn.
Located next to the MBTA station and near multiple new residential developments. CBD zoning allows
for multiple uses by right.
Listing Office: RE/MAX 360, Listing Agent: Jacob VanMeter
View Map

|
|
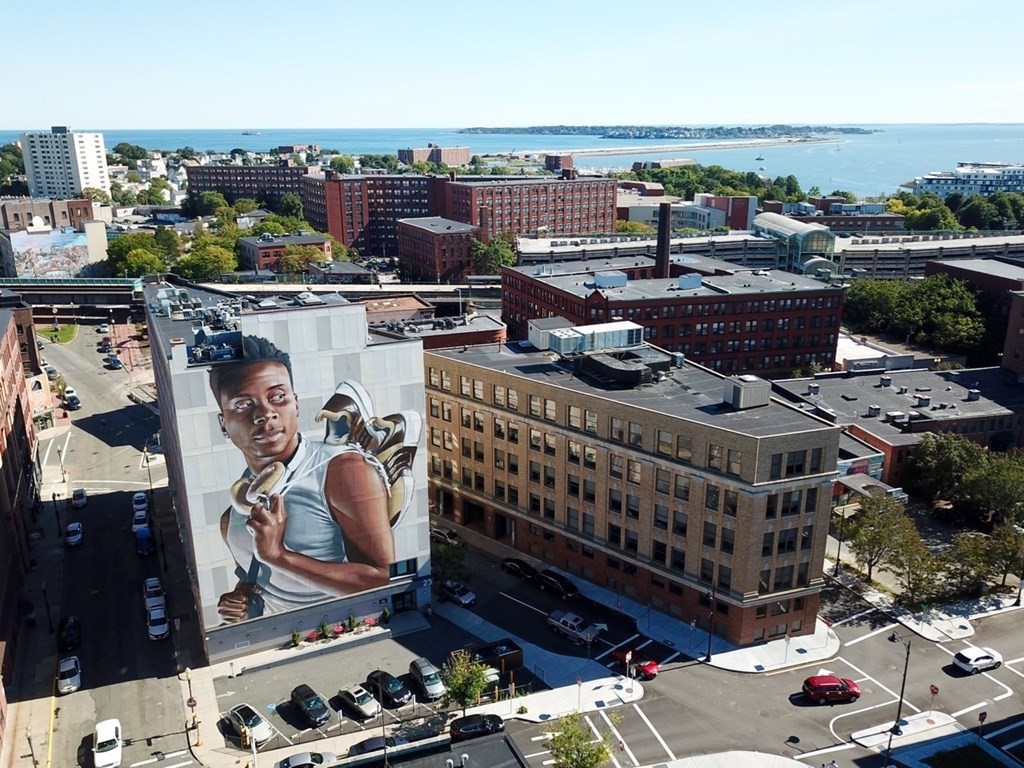
8 photo(s)
|
Lynn, MA 01901
|
Rented
List Price
$400
MLS #
73253251
- Rental
Sale Price
$400
Sale Date
10/1/24
|
| Rooms |
0 |
Full Baths |
0 |
Style |
|
Garage Spaces |
0 |
GLA |
150SF |
Basement |
Yes |
| Bedrooms |
0 |
Half Baths |
0 |
Type |
|
Water Front |
No |
Lot Size |
|
Fireplaces |
0 |
turn-key office space situated on the fifth floor of a professionally managed secure building with
high pedestrian and vehicular traffic and optimal visibility. Available for immediate occupancy and
located in the heart of downtown Lynn with close proximity to the Commuter Rail, this space offers
an ideal location perfect for various needs! Suite 506 offers 150 sqft with access to a common area,
bathroom, and kitchenette.
Listing Office: RE/MAX 360, Listing Agent: Jacob VanMeter
View Map

|
|
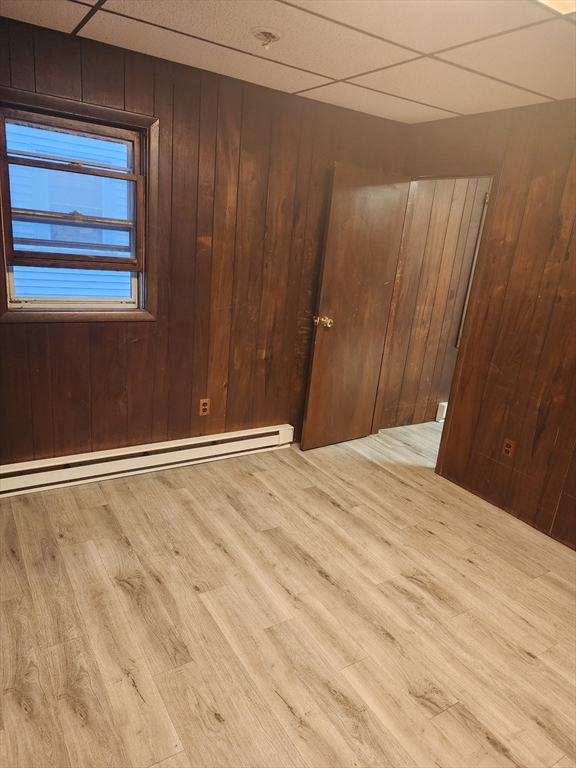
6 photo(s)
|
Lynn, MA 01902
|
Rented
List Price
$1,900
MLS #
73282699
- Rental
Sale Price
$1,900
Sale Date
10/1/24
|
| Rooms |
3 |
Full Baths |
1 |
Style |
|
Garage Spaces |
0 |
GLA |
740SF |
Basement |
Yes |
| Bedrooms |
1 |
Half Baths |
0 |
Type |
Apartment |
Water Front |
No |
Lot Size |
|
Fireplaces |
0 |
Move in ready, 1 bedroom, available September 1, 2024 this unit is on the 2nd floor, new floors,
granite counter tops, eclectic stove, electric heating pay no gas bill. One parking space ($100.00)
for rent. Unit is close to public transportation, restaurants, Lynn City Hall , Walking distance to
Stop and Shop. Come see your new home all method of payment accepted. NO pets please NO
smoking.
Listing Office: RE/MAX 360, Listing Agent: Julie Joseph
View Map

|
|
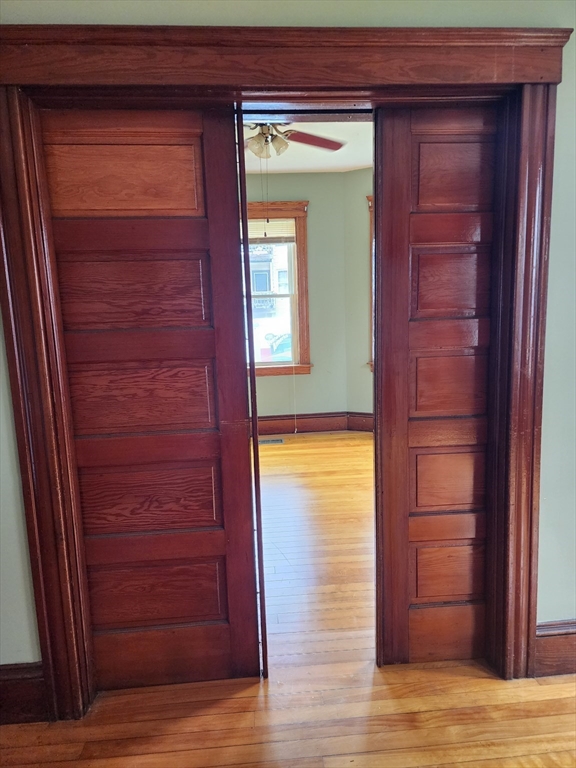
6 photo(s)
|
Worcester, MA 01603
|
Rented
List Price
$2,500
MLS #
73259517
- Rental
Sale Price
$2,500
Sale Date
9/1/24
|
| Rooms |
6 |
Full Baths |
1 |
Style |
|
Garage Spaces |
0 |
GLA |
1,466SF |
Basement |
Yes |
| Bedrooms |
3 |
Half Baths |
0 |
Type |
Apartment |
Water Front |
No |
Lot Size |
|
Fireplaces |
0 |
Welcome This is a multi-family home all unites are available for rent this multi-family features
three bedrooms and laundry hookups on every level. Situated just moments away from the highway,
shopping centers, and Clark University, this property offers great accessibility and convenience for
all tenants transforming each unit into a stylish and comfortable living space. The home also
features Central Air/Heat on first floor unit, lots of storage. hardwood floors the 2 and third
floors will be ready by mid-July the third floor will be available August 1, 2024.Additional
pictured will be added when the unites are fully renovated,
Listing Office: RE/MAX 360, Listing Agent: Julie Joseph
View Map

|
|
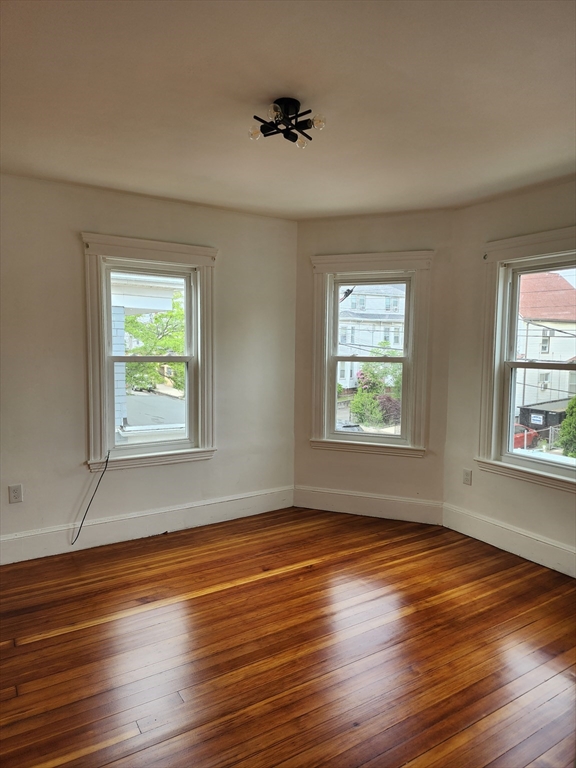
6 photo(s)
|
Everett, MA 02149
|
Rented
List Price
$4,000
MLS #
73261291
- Rental
Sale Price
$4,000
Sale Date
8/1/24
|
| Rooms |
7 |
Full Baths |
1 |
Style |
|
Garage Spaces |
0 |
GLA |
1,096SF |
Basement |
Yes |
| Bedrooms |
4 |
Half Baths |
1 |
Type |
Attached (Townhouse/Rowhouse/Dup |
Water Front |
No |
Lot Size |
|
Fireplaces |
0 |
Looking to move? Well look no further, newly renovated 4 bedrooms 1.5 bathrooms on the second floor,
brand new kitchen, spit polish floors, all wall newly painted, lots of window that will bring in
lots of sun light. All method of payment welcome. no pets please, no smoking, occupancy only. More
pictured will be added as renovations is completed, tenants pay all utilities. Landlord pays for
trash, and cold water. Tenant is subject to credit and background check. Must have reasonable credit
and landlord reference.
Listing Office: RE/MAX 360, Listing Agent: Julie Joseph
View Map

|
|
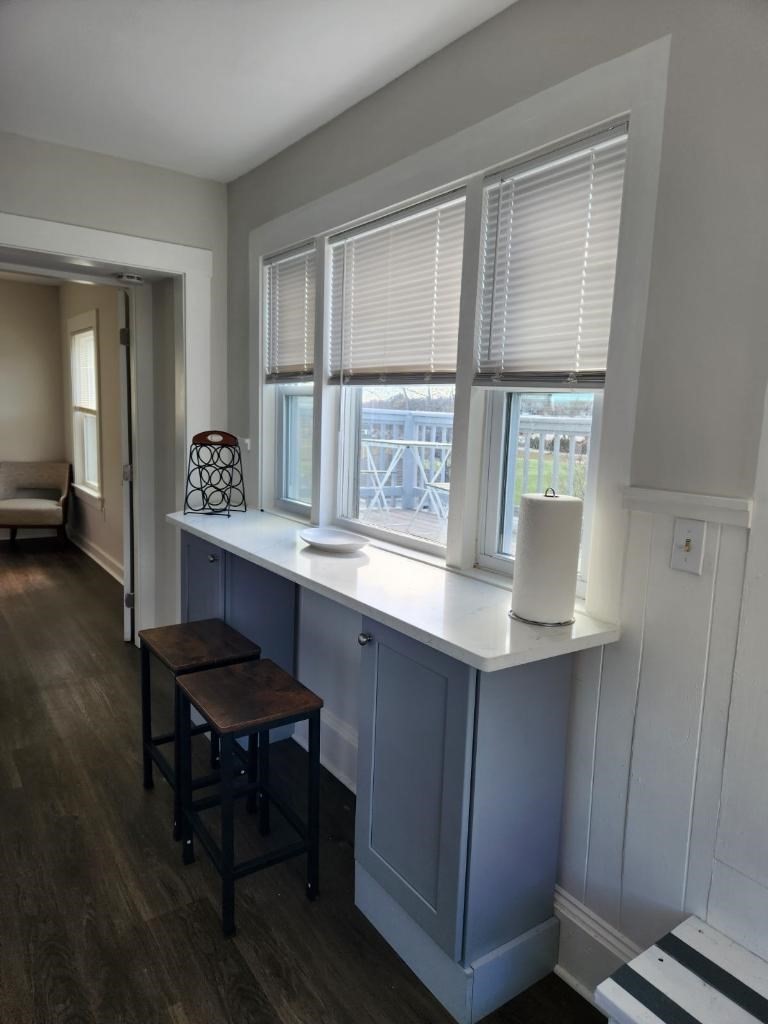
7 photo(s)
|
Beverly, MA 01915
|
Rented
List Price
$2,300
MLS #
73221875
- Rental
Sale Price
$2,300
Sale Date
6/1/24
|
| Rooms |
5 |
Full Baths |
1 |
Style |
|
Garage Spaces |
0 |
GLA |
956SF |
Basement |
Yes |
| Bedrooms |
2 |
Half Baths |
0 |
Type |
Apartment |
Water Front |
No |
Lot Size |
|
Fireplaces |
0 |
Fantastic 2 bedroom apartment available for rent now on the 2nd floor. Freshly painted through out,
with laminate flooring. New cabinets with quartz counters top full bathroom . Few min walk to public
transportation. Easy to show. Tenant are responsible for gas and electric.
Listing Office: RE/MAX 360, Listing Agent: Hien Lieu
View Map

|
|
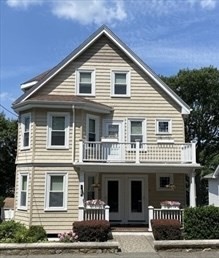
9 photo(s)
|
Medford, MA 02155
|
Rented
List Price
$2,500
MLS #
73207359
- Rental
Sale Price
$2,500
Sale Date
5/1/24
|
| Rooms |
5 |
Full Baths |
1 |
Style |
|
Garage Spaces |
0 |
GLA |
900SF |
Basement |
Yes |
| Bedrooms |
2 |
Half Baths |
0 |
Type |
Apartment |
Water Front |
No |
Lot Size |
|
Fireplaces |
0 |
LOCATION, LOCATION, LOCATION!!! This two bedroom, one bath first floor unit is located minutes from
93. Features include a renovated kitchen and bathroom, kitchen pantry, stainless steel appliances,
hardwood floors, dining room with built-in hutch, new carpet in the bedrooms, washer and dryer, a
private back deck and plenty of on street parking. Sorry, no pets allowed!! Available May 1st!!!
First month, security deposit, and brokers fee all due at signing. Must have great credit and
references. Set up your private showing today!
Listing Office: RE/MAX 360, Listing Agent: Diana Galluzzo
View Map

|
|
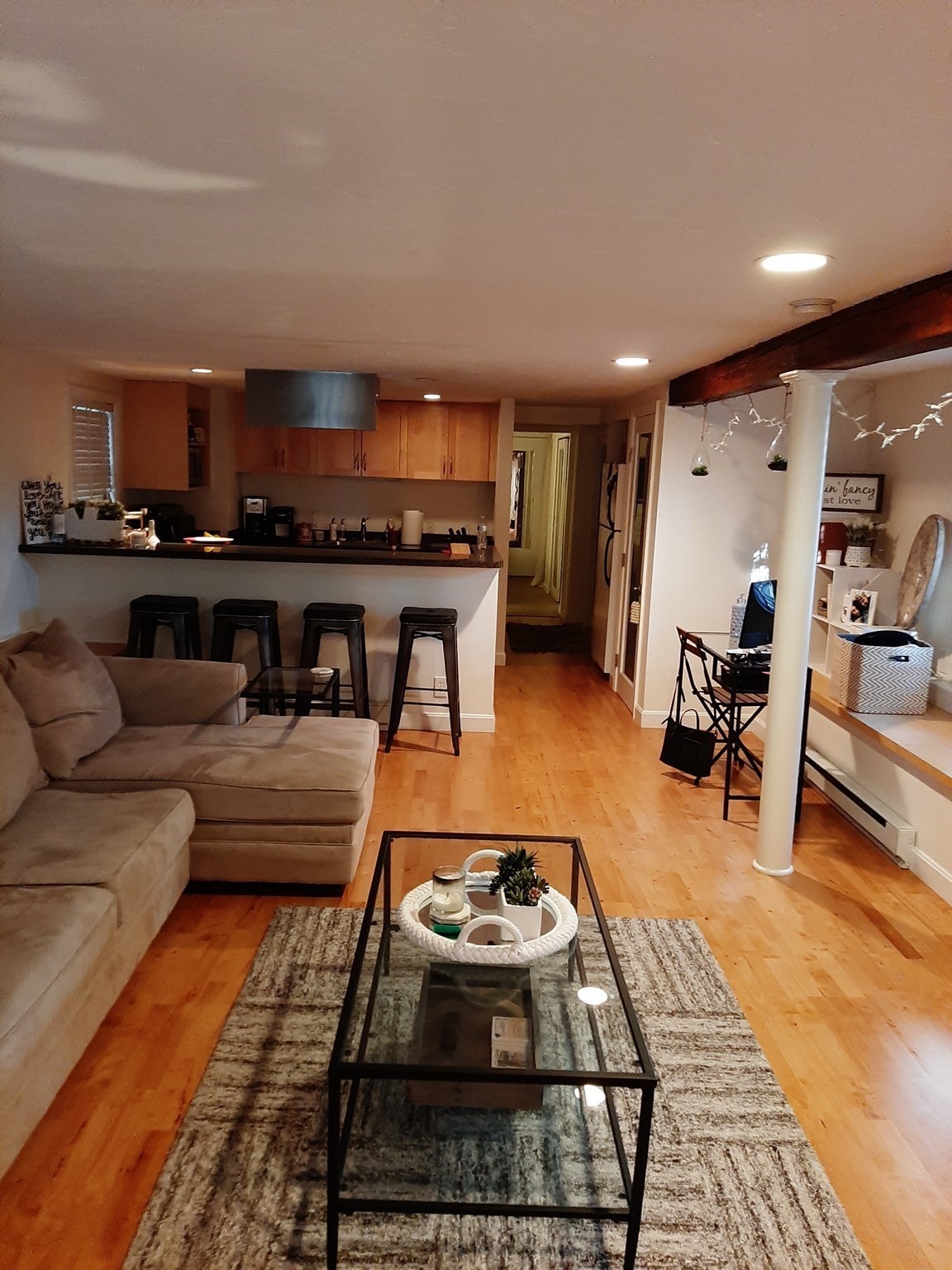
13 photo(s)
|
Boston, MA 02127-3928
(South Boston)
|
Rented
List Price
$2,300
MLS #
73224677
- Rental
Sale Price
$2,300
Sale Date
4/29/24
|
| Rooms |
3 |
Full Baths |
1 |
Style |
|
Garage Spaces |
0 |
GLA |
833SF |
Basement |
Yes |
| Bedrooms |
1 |
Half Baths |
0 |
Type |
Condominium |
Water Front |
No |
Lot Size |
|
Fireplaces |
0 |
Garden Level. Spacious, open concept, one level unit within walking distance to beaches, shops,
restaurants, public transportation and much more. This 1 bedroom, 1 bath unit offers fully
applianced kitchen, private deck with access to a common garden area and choice of private entrance.
Motion activated lighting in common area. Laundry next to the unit. No smokers of any kind, no pets,
no exceptions. Owner requires credit, employment/income and rental history. Tenant is responsible
for credit background processing fee.
Listing Office: RE/MAX 360, Listing Agent: Lizete Alcalai-Nichols
View Map

|
|
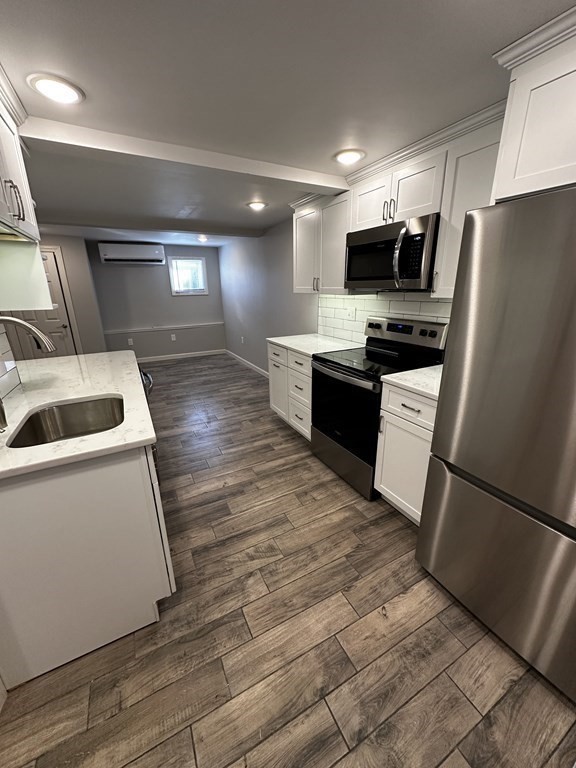
9 photo(s)
|
Peabody, MA 01960
|
Rented
List Price
$2,495
MLS #
73189325
- Rental
Sale Price
$2,495
Sale Date
4/23/24
|
| Rooms |
4 |
Full Baths |
1 |
Style |
|
Garage Spaces |
0 |
GLA |
690SF |
Basement |
Yes |
| Bedrooms |
2 |
Half Baths |
0 |
Type |
Condominium |
Water Front |
No |
Lot Size |
|
Fireplaces |
0 |
UPDATE: Bifold door is being added to the 2nd BR for privacy. ALL UTILITIES INCLUDED in this
beautiful, newly renovated first-floor condo in a prime commuting location!! Located near 128 off
Lowell Street, around the corner from vibrant Peabody Square, this 2BR, 3/4 bath condo has ductless
mini split heating & A/C units in every room. 2nd BR is a walk-through and would also be ideal for
an office. Kitchen has been upgraded with new countertops, cabinets & stainless steel appliances.
Full size W/D in unit. Lots of closet space and recessed lighting throughout. No satellite dishes
or smoking. Small pets negotiable. Application/screening fee to be paid by prospective tenant.
This space is ready for you to add your own personal style and make it your own!
Listing Office: RE/MAX 360, Listing Agent: Paul DiPietro
View Map

|
|
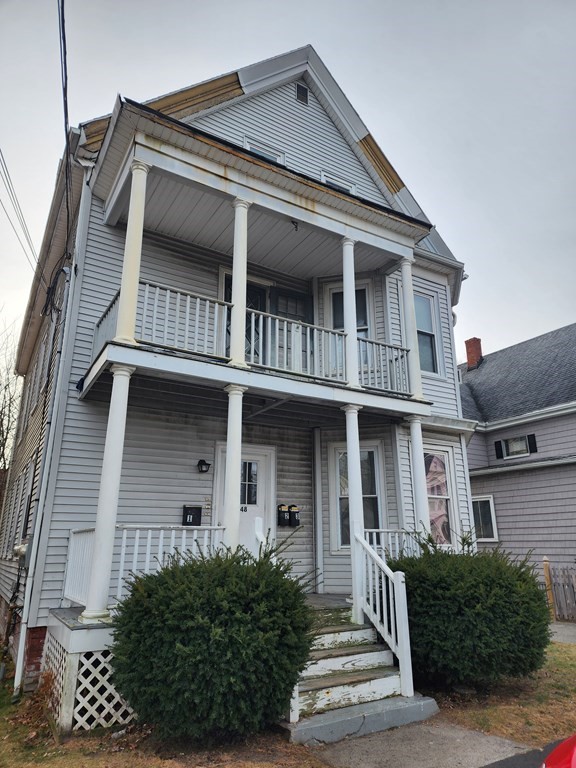
4 photo(s)
|
Lynn, MA 01902
|
Rented
List Price
$2,000
MLS #
73191343
- Rental
Sale Price
$2,000
Sale Date
4/1/24
|
| Rooms |
4 |
Full Baths |
1 |
Style |
|
Garage Spaces |
0 |
GLA |
740SF |
Basement |
|
| Bedrooms |
1 |
Half Baths |
0 |
Type |
Apartment |
Water Front |
No |
Lot Size |
|
Fireplaces |
0 |
Available February 1, 2024, 1Bedroom for rent in Lynn, this unit is on the first floor. large living
room, good sized dining room. wall to wall carpet in the bedroom, short walk to Maple Street post
office and St. Jeans credit union, close to the bus stop. No smoking please only small pets are
allowed. All payment methods are welcome. move in cost, first, last, security and half month
broker's fee. tenants are responsible for all utilities. no washer/dryer or no hookup. no extra
storage. 1 off street parking available. lots of street parking. Additional pictures coming
soon.
Listing Office: RE/MAX 360, Listing Agent: Julie Joseph
View Map

|
|
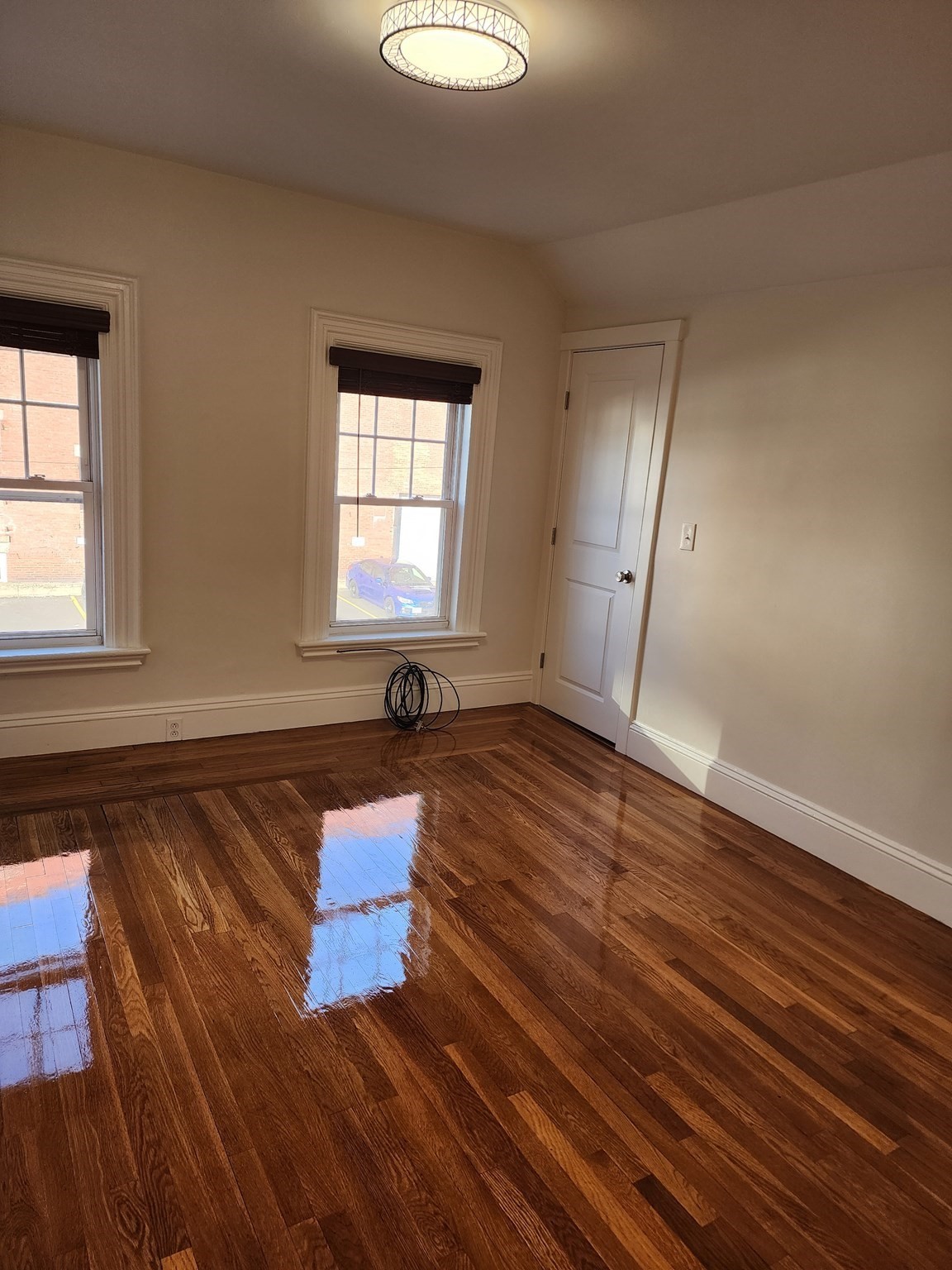
8 photo(s)
|
Lynn, MA 01904
|
Rented
List Price
$2,500
MLS #
73213023
- Rental
Sale Price
$2,500
Sale Date
4/1/24
|
| Rooms |
5 |
Full Baths |
1 |
Style |
|
Garage Spaces |
0 |
GLA |
1,200SF |
Basement |
|
| Bedrooms |
2 |
Half Baths |
0 |
Type |
Apartment |
Water Front |
No |
Lot Size |
|
Fireplaces |
0 |
Newley renovated 2 bedrooms 1 bathroom, ready for you to move in. All new kitchen appliances,
washer and dryer in unit. freshly painted walls. newly waxed floors throughout. Good sized bedrooms
with two closets in each in each room. Move in cost must have first, last and security. Good credit,
landlord reference a must.
Listing Office: RE/MAX 360, Listing Agent: Julie Joseph
View Map

|
|
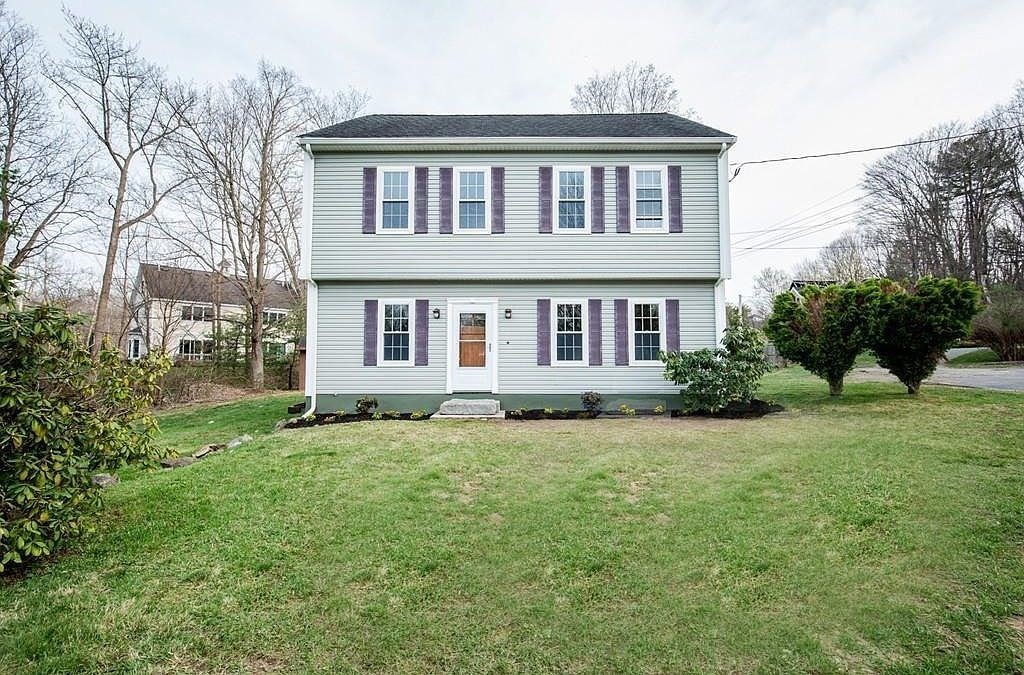
40 photo(s)
|
Georgetown, MA 01833
|
Rented
List Price
$3,300
MLS #
73205891
- Rental
Sale Price
$3,300
Sale Date
3/29/24
|
| Rooms |
7 |
Full Baths |
2 |
Style |
|
Garage Spaces |
0 |
GLA |
2,200SF |
Basement |
|
| Bedrooms |
4 |
Half Baths |
0 |
Type |
Single,Family |
Water Front |
No |
Lot Size |
|
Fireplaces |
0 |
Welcome to this modern & beautifully renovated colonial! Discover the perfect blend of convenience &
tranquility in this charming single-family! This gorgeous home boasts a modern eat-in kitchen,
SPACIOUS SUN ROOM, abundant interior storage, & the convenience of an in-unit washer & dryer. Step
into the renovated eat-in kitchen featuring quartz counters & modern amenities. You'll also notice
the ample space for dining & gatherings! Nestled amidst serene surroundings teeming with wildlife &
nature, it offers a peaceful retreat. Enjoy proximity to grocery stores, restaurants, & picturesque
walking trails, offering the best of both worlds. You also have easy & quick access to I-95 which
will take you right into the City! With its spacious layout, this home offers you an opportunity to
live comfortably due to it's ample space. The large finished attic space adds versatility, perfect
for a playroom, office or family room! Don't miss the opportunity to make this tranquil oasis your
new home.
Listing Office: RE/MAX 360, Listing Agent: Zambrano Properties & Associates
View Map

|
|
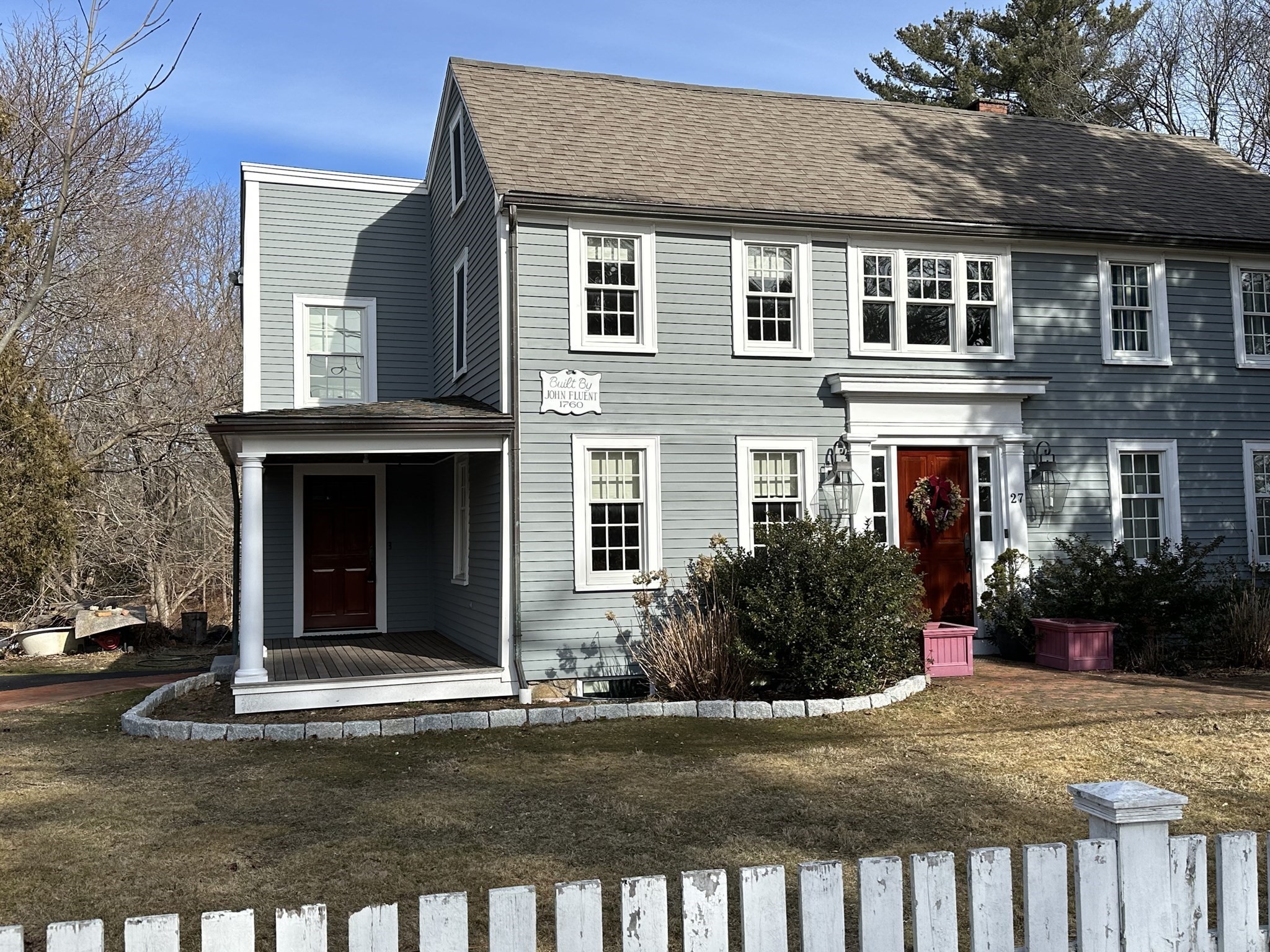
15 photo(s)
|
Beverly, MA 01915
|
Rented
List Price
$2,975
MLS #
73202632
- Rental
Sale Price
$3,000
Sale Date
3/15/24
|
| Rooms |
4 |
Full Baths |
1 |
Style |
|
Garage Spaces |
0 |
GLA |
1,000SF |
Basement |
Yes |
| Bedrooms |
2 |
Half Baths |
1 |
Type |
Attached,(Townhouse/Rowhouse/Dup |
Water Front |
No |
Lot Size |
|
Fireplaces |
0 |
Impeccably renovated & spacious 2 BR/4rm duplex with private entrance in North Beverly is convenient
to everything the area has to offer! Radiant floor heat, lots of natural light, high end finishes &
your own covered patio are only a few special features that make this an absolute must see! The open
kitchen has gorgeous granite countertops, new stainless steel appliances, gas stove, pantry & under
cabinet lighting. Spacious bedrooms have lots of closet space. The beautiful 3/4 bath has dual
adjustable shower heads & large vanity w/granite countertop. Basement with stackable W/D & utility
sink allows for extra storage. Hardwood floors & recessed lighting throughout. Light sensors in
closets & pantry. Private driveway has ample parking for you & your guests. Tenant responsible for
bringing trash/recyclables to curb & for own snow removal. No pets/satellite dishes/smoking. All
this duplex needs is your personal touch so act quickly before this beauty disappears!
Listing Office: RE/MAX 360, Listing Agent: Paul DiPietro
View Map

|
|
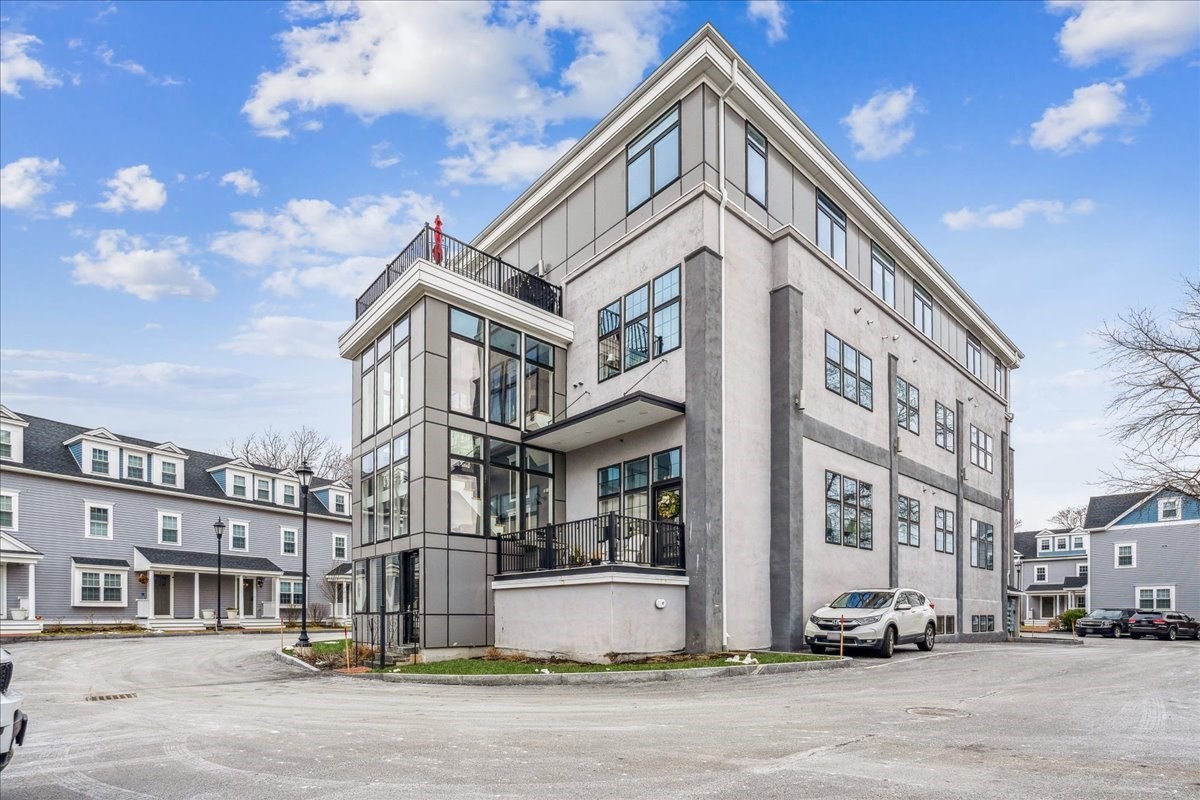
36 photo(s)

|
Salem, MA 01970
|
Rented
List Price
$3,700
MLS #
73199141
- Rental
Sale Price
$3,650
Sale Date
3/8/24
|
| Rooms |
4 |
Full Baths |
2 |
Style |
|
Garage Spaces |
0 |
GLA |
1,250SF |
Basement |
Yes |
| Bedrooms |
2 |
Half Baths |
1 |
Type |
Condominium |
Water Front |
No |
Lot Size |
|
Fireplaces |
1 |
Experience luxury living in this bi-level loft style penthouse unit (built in '18) boasting
exquisite features! Enjoy the luxurious bathrooms, impressive high ceilings, & beautifully designed
kitchen, perfect for culinary enthusiasts. The impressive deck provides serene views of the North
River, creating a pleasant & picturesque setting. The primary suite is a truly a standout feature it
boasts a walk-in closet & modern full bathroom! Situated in a prime location, this condo offers
convenience with close proximity to historic downtown Salem (.7), the Salem Commuter rail, & an
array of diverse, shops, restaurants, & activities. Enjoy leisurely strolls to the nearby dog park
(.3 mile) & explore the vibrant surroundings. This rare opportunity allows you to reside w/in half a
mile of historic downtown Salem. Enjoy all downtown Salem has to offer w/out having to live in the
midst of all the hustle & bustle. This unit allows you to embrace Salem's charm w/out sacrificing
peace & tranquility!
Listing Office: RE/MAX 360, Listing Agent: Zambrano Properties & Associates
View Map

|
|
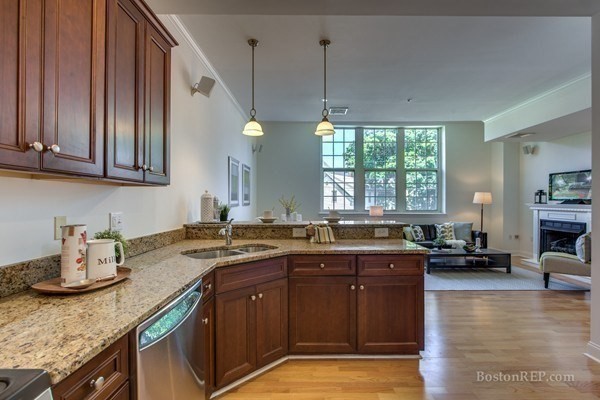
20 photo(s)
|
Beverly, MA 01915
|
Rented
List Price
$2,900
MLS #
73193840
- Rental
Sale Price
$2,900
Sale Date
2/26/24
|
| Rooms |
4 |
Full Baths |
2 |
Style |
|
Garage Spaces |
0 |
GLA |
1,091SF |
Basement |
No |
| Bedrooms |
2 |
Half Baths |
0 |
Type |
Condominium |
Water Front |
No |
Lot Size |
|
Fireplaces |
1 |
Welcome to the Edwards Harborview Condominiums! Located near the commuter rail, harbor, shops,
restaurants, coffee shops, theater. This modern and bright unit features high ceilings, open
concept floor plan. Large, tall windows that provide natural light. Living room has gas fireplace,
surround sound system with 4 speakers. Kitchen features SS appliances (new dishwasher), granite
countertops with breakfast bar. Main bedroom with en-suite ful bath with double sink, walk in
closet. Brand new stackable washer/dryer, new energy efficient HVAC system with smart thermostat.
Private 15'x5' storage unit, community exercising room, and a relaxing courtyard. Pets or visiting
pets, and smoking of any kind are not allowed in the unit or common areas per condominium Rules and
Regulations. Tenant is responsible for gas and electric.
Listing Office: RE/MAX 360, Listing Agent: Lizete Alcalai-Nichols
View Map

|
|
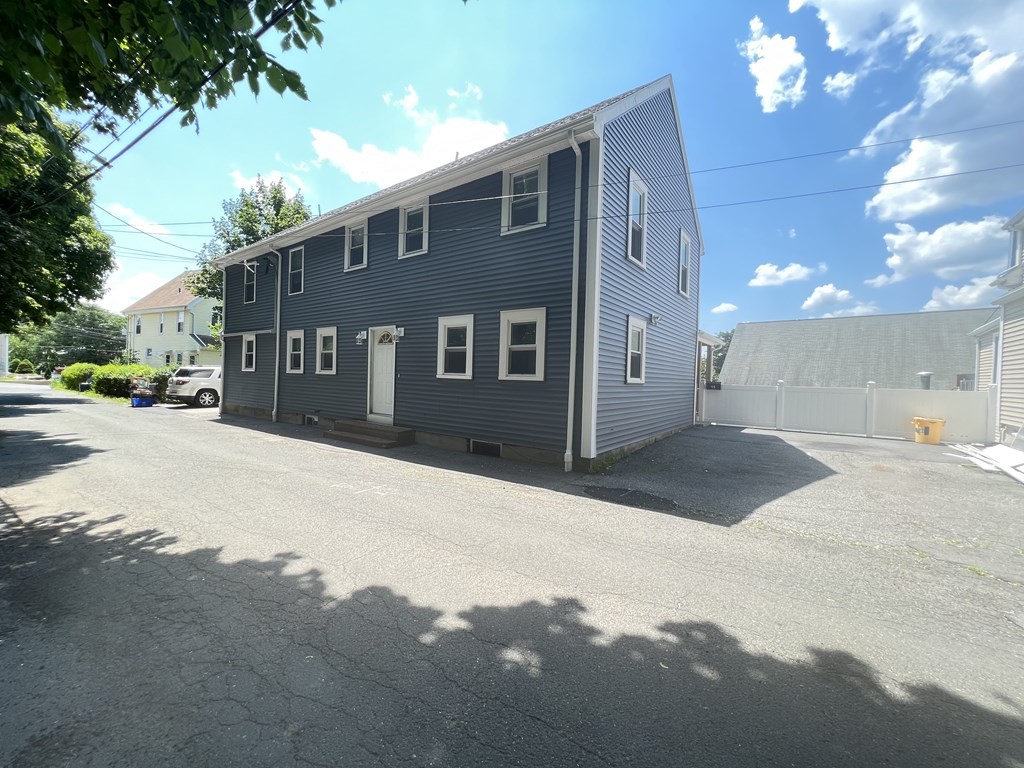
12 photo(s)
|
Woburn, MA 01801
|
Rented
List Price
$2,495
MLS #
73194305
- Rental
Sale Price
$2,495
Sale Date
2/18/24
|
| Rooms |
4 |
Full Baths |
1 |
Style |
|
Garage Spaces |
0 |
GLA |
1,200SF |
Basement |
Yes |
| Bedrooms |
2 |
Half Baths |
0 |
Type |
Attached,(Townhouse/Rowhouse/Dup |
Water Front |
No |
Lot Size |
|
Fireplaces |
0 |
Renovated 2 BR Duplex on a quiet side street. Separate front & back entrances w/a covered wood deck.
BR's newly carpeted, freshly painted interior, new LR flooring, kit & bath refresh 7/22. Exclusive
use of side Driveway, two Window a/c units & Washer & Dryer in Basement w/ extra storage area. First
& Last month due at lease signing.12 month lease begins March 1. Excellent Credit & References
required w/3rd party verification. No Pets, No Smoking allowed. Group Showings Sunday. Email Karen
to schedule an appointment time.
Listing Office: RE/MAX 360, Listing Agent: Karen L. Ferro
View Map

|
|
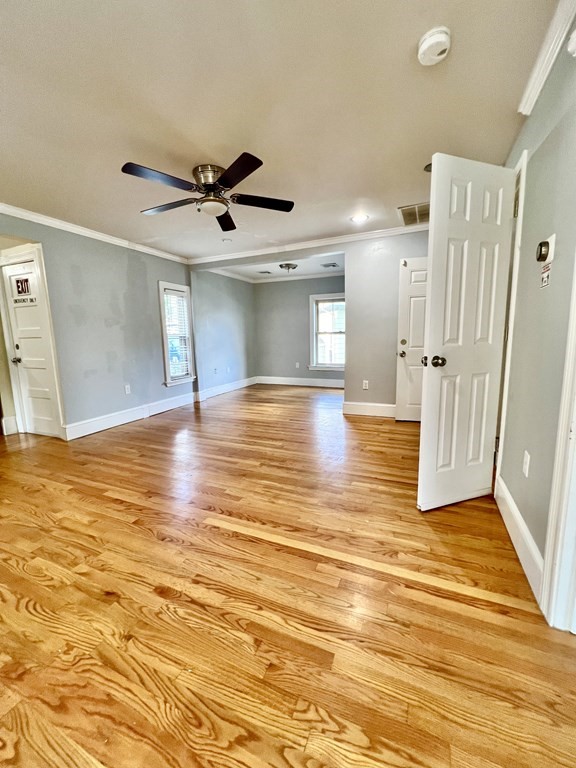
10 photo(s)
|
Boston, MA 02136
(Hyde Park)
|
Rented
List Price
$3,500
MLS #
73168211
- Rental
Sale Price
$3,267
Sale Date
2/15/24
|
| Rooms |
6 |
Full Baths |
1 |
Style |
|
Garage Spaces |
0 |
GLA |
1,200SF |
Basement |
|
| Bedrooms |
3 |
Half Baths |
0 |
Type |
Apartment |
Water Front |
No |
Lot Size |
|
Fireplaces |
0 |
Updated large 3 Bedrooms apartment for rent in the city of Hyde Park, eat-in kitchen, living room,
full bathroom and an office space. Closed to shopping stores, supermarkets, Train station,
parks/pool YMCA, library and Boston Baptist College and Curry College. Available now! Not pets.
First, Last, Security deposit and Broker's fee.
Listing Office: RE/MAX 360, Listing Agent: Giselle Florian
View Map

|
|
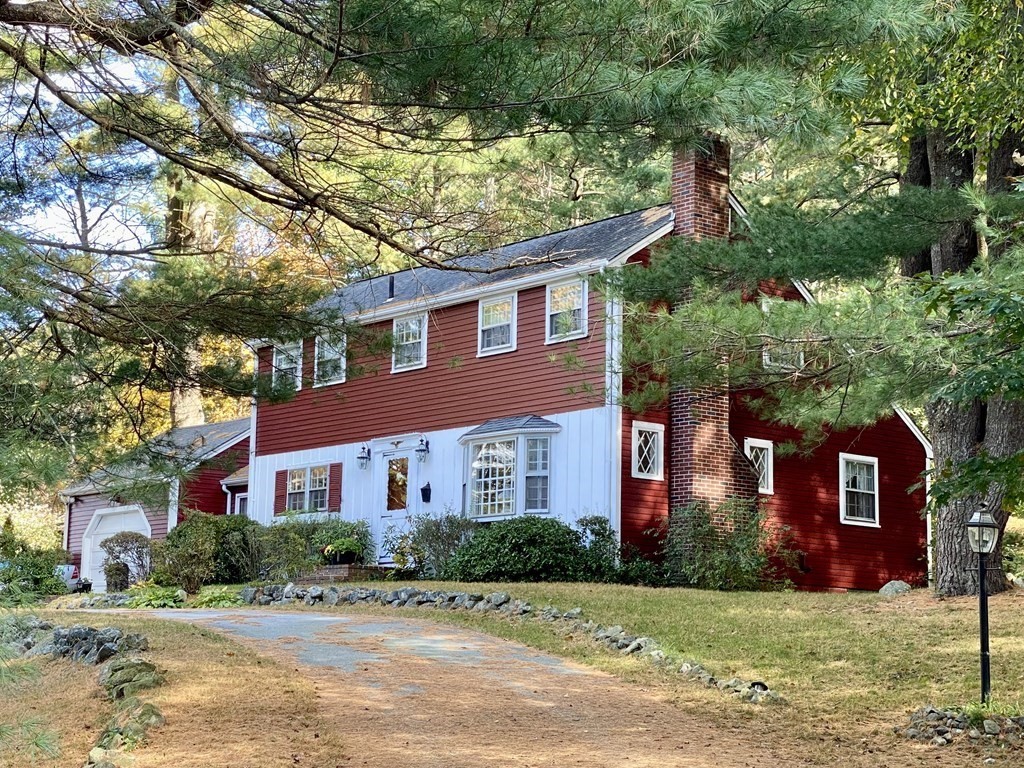
12 photo(s)
|
Middleton, MA 01949-1633
|
Rented
List Price
$3,200
MLS #
73186261
- Rental
Sale Price
$3,200
Sale Date
2/8/24
|
| Rooms |
7 |
Full Baths |
2 |
Style |
|
Garage Spaces |
0 |
GLA |
1,881SF |
Basement |
Yes |
| Bedrooms |
3 |
Half Baths |
0 |
Type |
Single,Family |
Water Front |
No |
Lot Size |
|
Fireplaces |
1 |
Lovely single-family home located in desirable Middleton. The first floor offers a welcoming heated
sunroom, large eat-in kitchen, dining room, spacious living room, bedroom, and a full bathroom.
Upstairs has two nice size bedrooms and one full bathroom. Enjoy the large backyard with lots of
privacy! Attached one car garage and plenty of additional parking in the circular driveway. Minutes
to routes 114 and 62, shopping, and restaurants. Available 2/1/23, pets welcome with breed
restrictions and approval from landlord. Text or email agent for accompanied showing.
Listing Office: RE/MAX 360, Listing Agent: Robin Capone
View Map

|
|
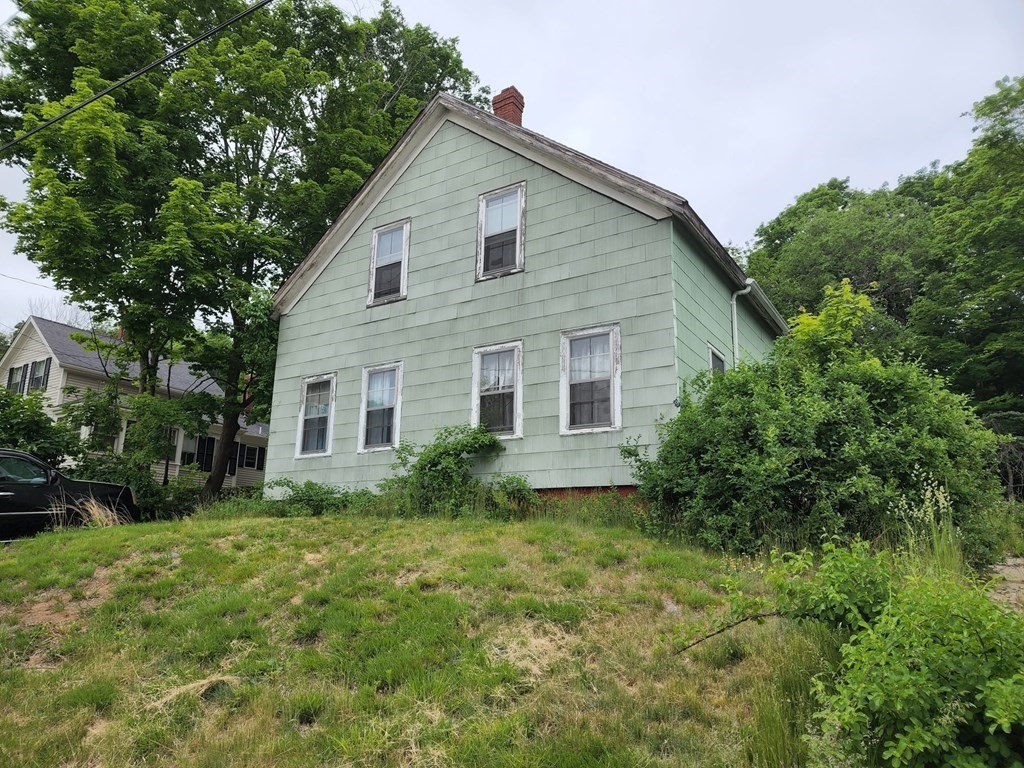
24 photo(s)
|
Merrimac, MA 01860
|
Sold
List Price
$199,000
MLS #
72993015
- Single Family
Sale Price
$165,000
Sale Date
3/13/25
|
| Rooms |
10 |
Full Baths |
1 |
Style |
Colonial |
Garage Spaces |
0 |
GLA |
1,571SF |
Basement |
Yes |
| Bedrooms |
4 |
Half Baths |
1 |
Type |
Detached |
Water Front |
No |
Lot Size |
11,270SF |
Fireplaces |
0 |
Nice quiet street. Convenient to Highways. Close to downtown Merrimac. Great opportunity but
property has been neglected and is most likely a knock down. Property is unsafe for entry. Enter at
your own risk. Property will not qualify for conventional financing. Estate Sale. Subject to
Personal Representative being granted a License to Sell. Property is being sold in as is condition.
Buyer/Buyer Agent to perform all due diligence. If smoke cert is required, it is buyers obligation
to equip property w/ smoke/carbon detectors & to obtain cert of compliance. Offers if any, due
Monday 5 PM, 6/13/22. Seller reply by 5 PM, Tuesday, 6/14/22. Offers will not be accepted prior to
deadline. If submitting an offer, please send an email with 1 pdf. Do not send links to DocuSign or
Dot Loop. Please see attached Contract to Purchase language document in mls for dates and required
language to include in all written offers.
Listing Office: RE/MAX 360, Listing Agent: Gary Blattberg
View Map

|
|
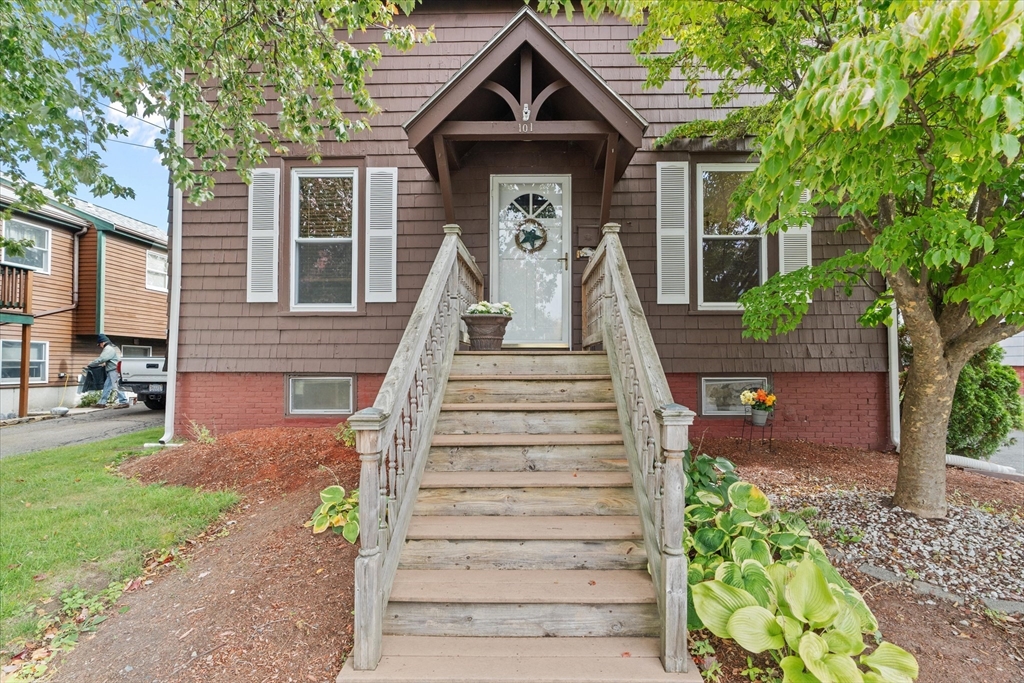
34 photo(s)
|
Lynn, MA 01904
(West Lynn)
|
Sold
List Price
$489,000
MLS #
73309689
- Single Family
Sale Price
$520,000
Sale Date
1/10/25
|
| Rooms |
5 |
Full Baths |
1 |
Style |
Colonial |
Garage Spaces |
0 |
GLA |
1,126SF |
Basement |
Yes |
| Bedrooms |
3 |
Half Baths |
0 |
Type |
Detached |
Water Front |
No |
Lot Size |
5,000SF |
Fireplaces |
0 |
Welcome to 101 Wyman! This charming 3 bedroom 1 bath home is ready for its next owners! Brand new
heating system installed early 2024! Eat in Kitchen flows into the living room - perfect for
entertaining! Two good sized bedrooms on second floor and primary bedroom on first floor. Spacious
deck and level yard to enjoy all year long! Beautiful perennials, Lilac tree and rose trellis that
bloom throughout the spring & summer plus a lovely area for gardening! Large shed can be used as a
"man cave" or for storage. Off street parking for 2 cars in driveway! Convenient to Rt 1, 95 and 8
miles to Logan! First Showings at Open House!
Listing Office: RE/MAX 360, Listing Agent: Kristine Doyle
View Map

|
|
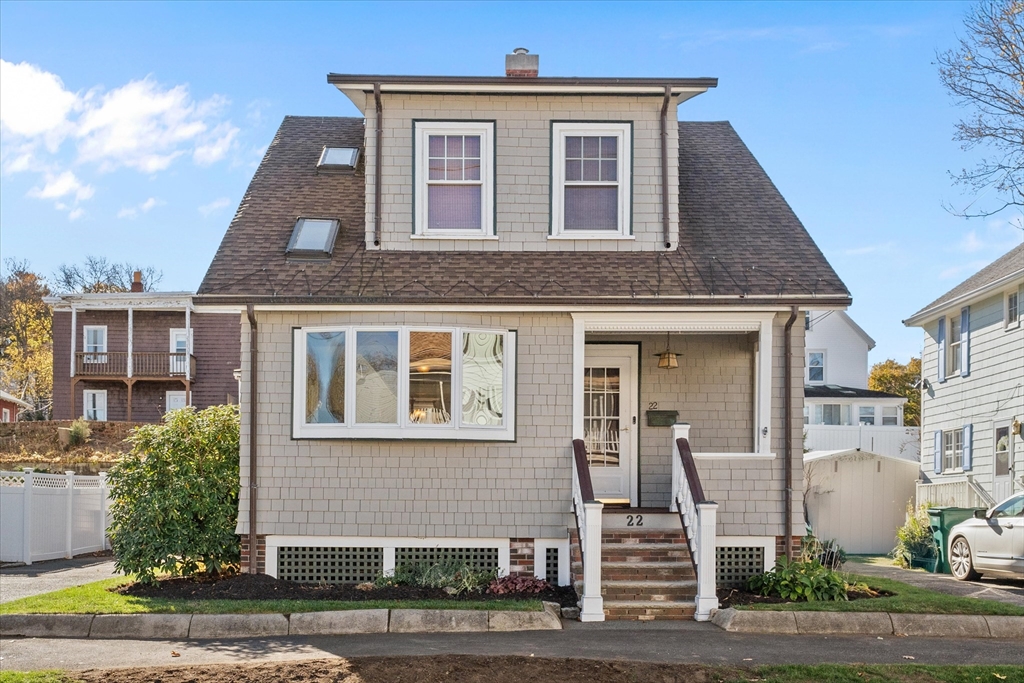
41 photo(s)

|
Lynn, MA 01904
|
Sold
List Price
$599,900
MLS #
73312211
- Single Family
Sale Price
$615,000
Sale Date
1/10/25
|
| Rooms |
7 |
Full Baths |
1 |
Style |
Colonial |
Garage Spaces |
1 |
GLA |
1,436SF |
Basement |
Yes |
| Bedrooms |
3 |
Half Baths |
1 |
Type |
Detached |
Water Front |
No |
Lot Size |
4,500SF |
Fireplaces |
1 |
Welcome Home to 22 Colonial Ave. Charming Colonial Home, full of character & Craftsman style,
nestled on 4500 sq. ft. of level land. Exquisite details abound this 1436 sq. ft. home w/
magnificent LR with gas fireplace. Welcomed by the front sitting porch; through the front door, be
welcomed by the beautiful foyer, high ceilings & crown modelings. Sweep left into your magnificent
LR, spacious DR, Butler's Pantry & kitchen w/ large island, granite & gas cooking. Past a half bath
step out to your perfectly manicured outdoor living w/ seasonal above ground pool with solar heater
& fenced yard. An elegant staircase leads you to the 2nd level, w/ 3 large BR's & full bath w/
access from hall or Primary. Bonus basement space potential. Garage, 2018 roof, copper gutters &
downspouts, 2017 Frigidaire appliances, 2018 HW, 2013 HE gas furnace, 200 AMP Elec. Walk to Gannon
Golf, Lynn Woods, area schools & playground. Perfectly situated just off Lynnfield St., minutes to
Rte 1, 95, 128.
Listing Office: RE/MAX 360, Listing Agent: Katie DiVirgilio
View Map

|
|
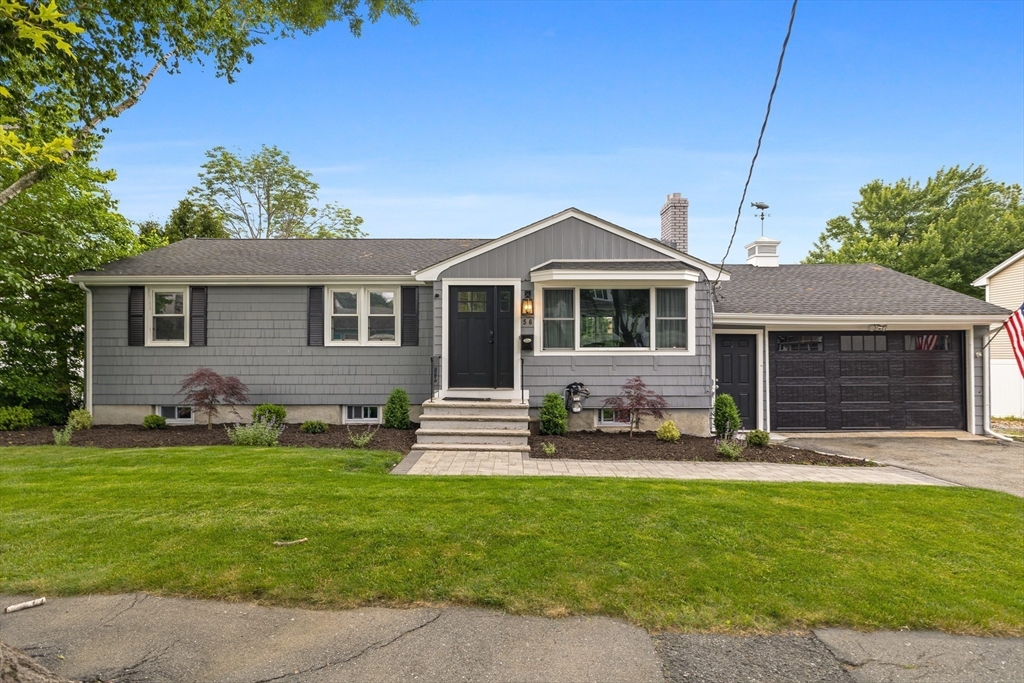
33 photo(s)
|
Peabody, MA 01960
|
Sold
List Price
$699,900
MLS #
73308155
- Single Family
Sale Price
$760,000
Sale Date
1/3/25
|
| Rooms |
7 |
Full Baths |
1 |
Style |
Ranch |
Garage Spaces |
2 |
GLA |
1,570SF |
Basement |
Yes |
| Bedrooms |
3 |
Half Baths |
2 |
Type |
Detached |
Water Front |
No |
Lot Size |
10,276SF |
Fireplaces |
1 |
Beautiful West Peabody Ranch in a Highly Desirable Neighborhood featuring 3 Beds, 1 Full Bath, 2
Half Baths, and over 1500 sq ft of living space. Beautiful kitchen with SS appliances, Quartz
Countertops, and plenty of Cabinet Space. Sizable and Bright Family Room addition off the rear with
Half Bath and Slider to the deck. Family Room with Fireplace and Stone Surround. 3 Large Bedrooms
and Updated Full Bath. Additional Living Space in the partially finished basement with Half Bath.
2-Car Garage for the cold months. Spacious and NEW Driveway. Backyard perfect for entertaining
including a Composite Deck, Stone Patio, Above Ground Pool, and Spacious Yard. Many UPDATES - Roof
(2022), Water Heater (2024), 200 Amp electric service (2023), Refinished HW Floors (2022), Garage
and Front Door (2023), Front Walk (2022), AND MORE! Conveniently located in close proximity to
Lalikos Park, Peabody High School, Rt 1 and 95, and Peabody’s Walking/Bike Trail!
Listing Office: RE/MAX 360, Listing Agent: Anthony Gallo
View Map

|
|
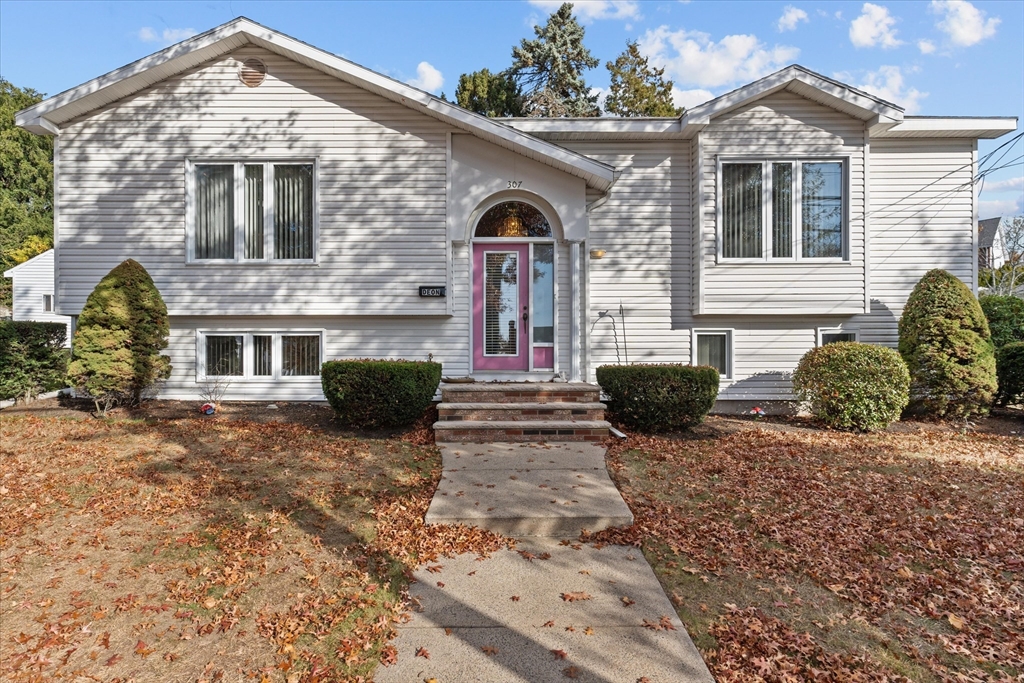
41 photo(s)

|
Saugus, MA 01906
|
Sold
List Price
$699,900
MLS #
73312195
- Single Family
Sale Price
$715,000
Sale Date
12/27/24
|
| Rooms |
8 |
Full Baths |
3 |
Style |
Split
Entry |
Garage Spaces |
0 |
GLA |
2,326SF |
Basement |
Yes |
| Bedrooms |
2 |
Half Baths |
0 |
Type |
Detached |
Water Front |
No |
Lot Size |
11,935SF |
Fireplaces |
0 |
Welcome Home to 307 Lincoln Avenue, Saugus. Perfectly situated on the corner of Lincoln & Linewoods
Drive w/ your driveway on Linewoods Drive. This 2,326 SqFt home sits on an 11,935 SqFt corner lot.
Beautifully landscaped w/ mature trees & shrubs plus parking for 4 plus. This split level home has 2
wonderful bedrooms on the upper level, Primary w/ a full bath. There is a second full bath,
wonderful open sun filled Living Room & large Kitchen w/ Dining area. Off of the kitchen is a large
11X20 deck for outdoor entertainment & grilling. The lower level is finished w/ a large bedroom,
full bathroom, living room & entertainment wet bar. Plenty of storage & a separate entry off of the
driveway. Maintenance free siding, Roof 10 yrs, Central Air, Gas & more. Do not miss this picture
perfect home. Location is prime w/ easy access to Boston & Rte.1. First showing at open
house
Listing Office: RE/MAX 360, Listing Agent: Katie DiVirgilio
View Map

|
|
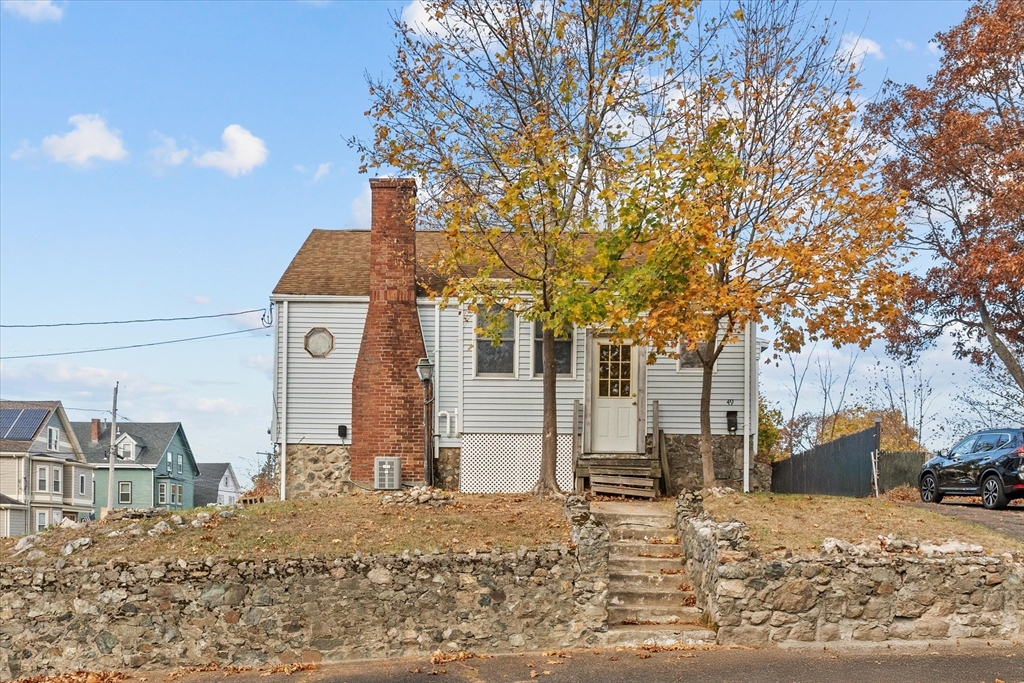
29 photo(s)

|
Lynn, MA 01904
|
Sold
List Price
$329,000
MLS #
73314533
- Single Family
Sale Price
$366,000
Sale Date
12/20/24
|
| Rooms |
4 |
Full Baths |
1 |
Style |
Ranch |
Garage Spaces |
0 |
GLA |
783SF |
Basement |
Yes |
| Bedrooms |
2 |
Half Baths |
0 |
Type |
Detached |
Water Front |
No |
Lot Size |
4,765SF |
Fireplaces |
1 |
49 Pendexter Street, Lynn, perfectly situated on a 4,765 square foot corner lot of land across from
Sluice Pond in Ward 1. Built in 1939, this 783 sq ft home, consists of 2 potential bedrooms, 1 full
bathroom, eat-in kitchen & living room. Unfinished basement. Plenty of off street parking & a shed.
Property is partially finished w/ some walls & areas incomplete. Gas Heating, Central Air, Updated
Plumbing, Newer 200 AMP Electrical. Property is ready for next owner to develop or make current home
their own. Across from Flax Pond, major transportation routes, Wyoma Square & more. Seller makes no
warranty or representations. Property is being sold in, as is condition. Will not pass FHA lending.
Children will not be allowed on premises to view. Only primary serious buyers please. Will only be
shown at the open house times or by appt. after first showings at open house. All offers due Monday
by 8pm. Please allow 48 hours for review. No offers to be considered prior to submission
deadline.
Listing Office: RE/MAX 360, Listing Agent: Katie DiVirgilio
View Map

|
|
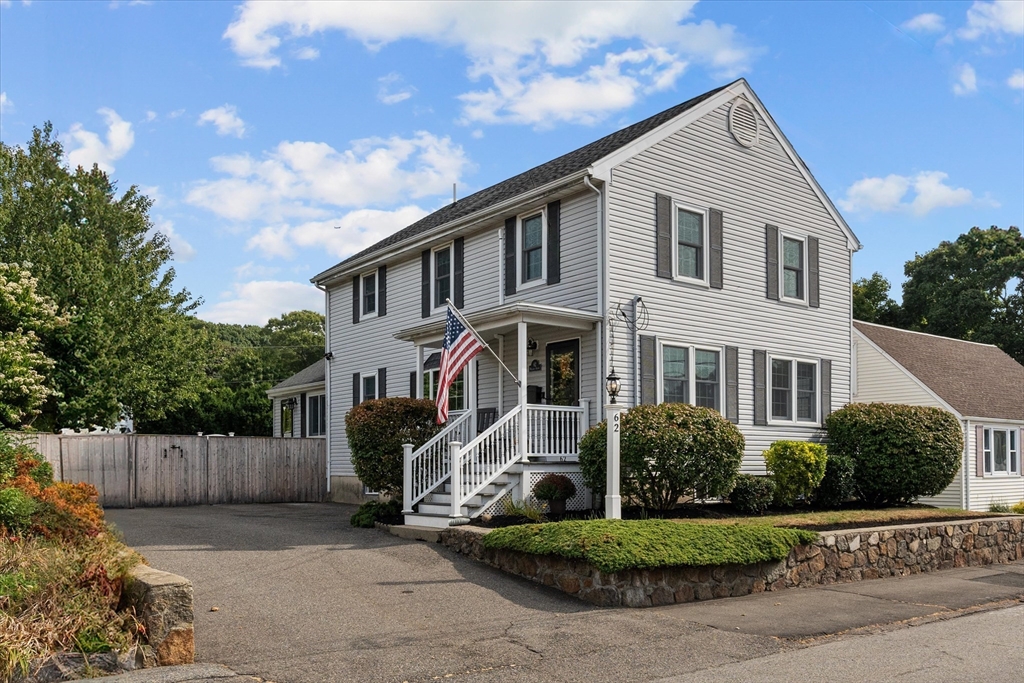
40 photo(s)

|
Lynn, MA 01904
|
Sold
List Price
$719,900
MLS #
73292117
- Single Family
Sale Price
$780,000
Sale Date
11/29/24
|
| Rooms |
7 |
Full Baths |
2 |
Style |
Colonial |
Garage Spaces |
0 |
GLA |
2,064SF |
Basement |
Yes |
| Bedrooms |
3 |
Half Baths |
1 |
Type |
Detached |
Water Front |
No |
Lot Size |
8,862SF |
Fireplaces |
0 |
Beautiful 3 bedroom 2.5 bath home awaits. Welcome Home to 62 Millard Ave! Thoughtfully updated, this
2,064 sq ft Colonial Style Home features an updated kitchen w granite, SS GE appliances, peninsula &
open concept to dining room w/ french glass doors. Large living room & separate vaulted family room
w/gas fireplace. Half bath & laundry. 2nd flr has 3 bedrooms, Master w/ jacuzzi tub & separate
shower. A full second bathroom. Enjoy a backyard oasis, w/ 8,862 sq ft w/ fenced in yard, above
ground pool, composite deck featuring built in gas fireplace, gas line to grill, Sunsetter Awning,
hot tub to stay. 1st floor laundry, W/D to stay. Basement is heated, spacious & has room to grow,
with seperate entrance/walk out. 3 mini splits, heat & AC; major addition & home redone, 2003. Large
driveway, off street parking for many MV's. Minutes to major transportation, RT1, 128, 95 and 93.
Not a drive by, will not last! First showings at open house.
Listing Office: RE/MAX 360, Listing Agent: Katie DiVirgilio
View Map

|
|
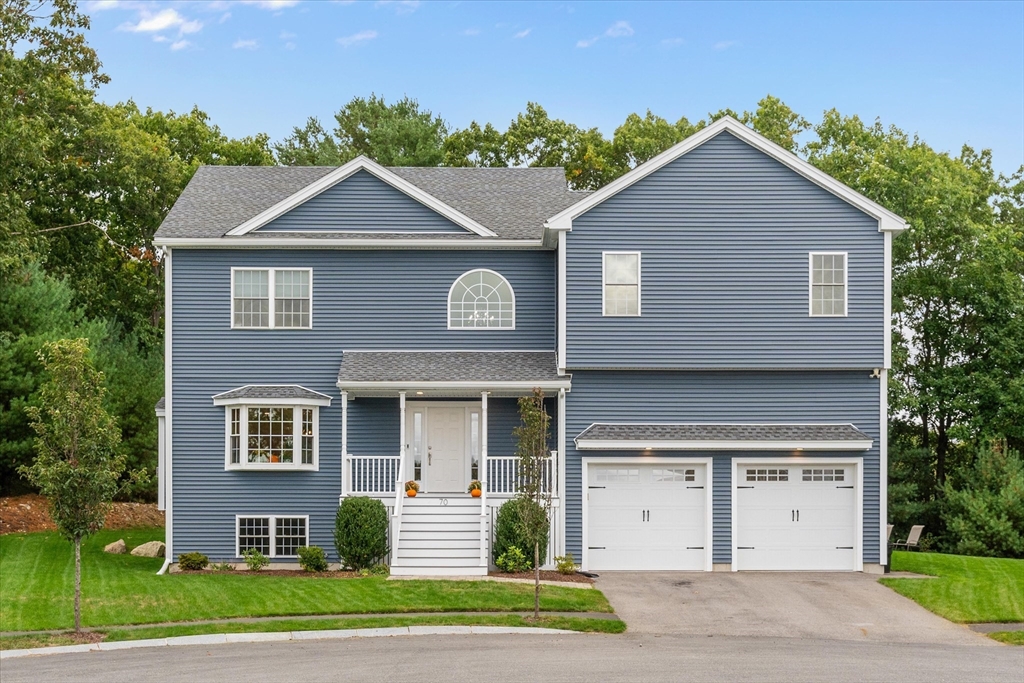
42 photo(s)

|
Lynn, MA 01904
|
Sold
List Price
$998,500
MLS #
73297510
- Single Family
Sale Price
$1,120,000
Sale Date
11/27/24
|
| Rooms |
8 |
Full Baths |
3 |
Style |
Colonial |
Garage Spaces |
2 |
GLA |
3,505SF |
Basement |
Yes |
| Bedrooms |
4 |
Half Baths |
1 |
Type |
Detached |
Water Front |
No |
Lot Size |
10,617SF |
Fireplaces |
1 |
BRAND NEW in 2020, gorgeous Colonial, situated at the end of a newer development, at the end of the
cul-de-sac! Spectacular 4 bedroom, 3.5 bath home, w/ over3,505 sqft of finished living space,
situated on 10,617 sqft of usable land & backed by woods. Your front porch welcomes you to a
stunning foyer w/ a grand staircase & gleaming solid oak HW floors. Open floor plan kitchen w/ soft
close custom cabinets, GE Profile appliances, granite, island & decorative pendant lighting.
Separate living room w/ gas fireplace, lge dining w/ slider to rear deck. 2nd level has 4
exceptionally large bedrooms, a 14x23 primary w/ ensuite, tiled shower, double vanity, steam shower
& freestanding jacuzzi. 9x10 walk in closets. LL is a finished in-law potent. w/ a wet bar, large
family room, full bath & walk out door. Pull down attic, tons of storage, 2 gas heating systems, CA,
huge 2 car garage, 3 zone Sonos system, prewired in primary bdrm! Minutes to Rtes. 128, 95 & 1.
Elegance & Privacy;Not To Be Missed
Listing Office: RE/MAX 360, Listing Agent: Katie DiVirgilio
View Map

|
|
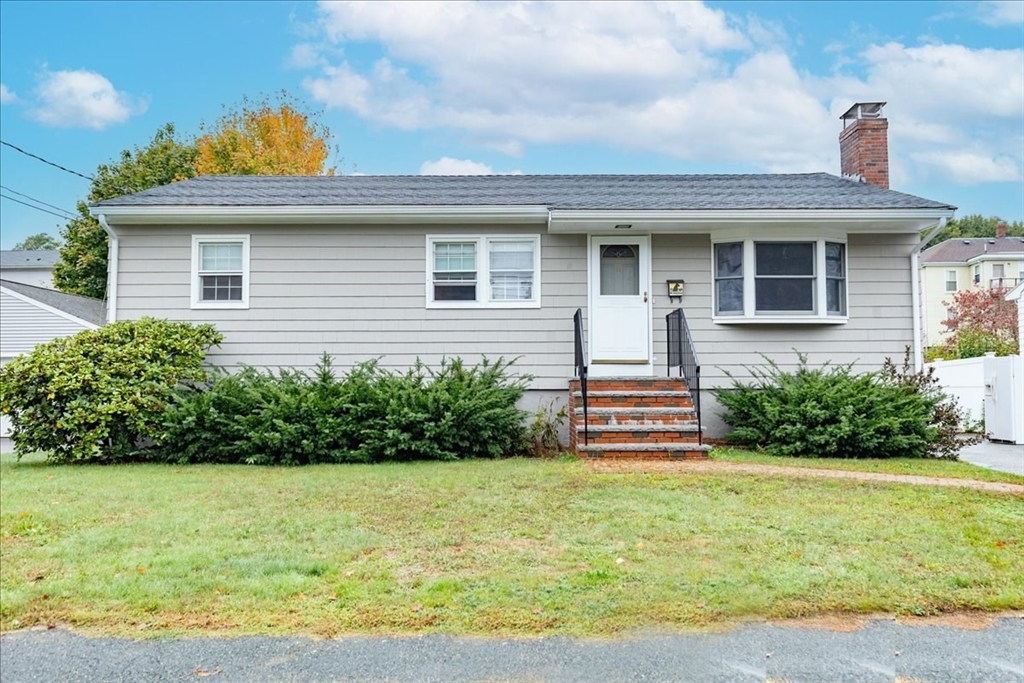
36 photo(s)

|
Peabody, MA 01960
|
Sold
List Price
$544,900
MLS #
73300492
- Single Family
Sale Price
$600,000
Sale Date
11/26/24
|
| Rooms |
7 |
Full Baths |
1 |
Style |
Ranch |
Garage Spaces |
0 |
GLA |
1,148SF |
Basement |
Yes |
| Bedrooms |
3 |
Half Baths |
1 |
Type |
Detached |
Water Front |
No |
Lot Size |
7,423SF |
Fireplaces |
1 |
Feel yourself ‘fall’ into this comfy ranch! Welcome to your new home located within a prime location
in the heart of a well-established, friendly neighborhood. It's a commuter's dream, with proximity
to all downtown Peabody - and nearby Salem - have to offer! A multitude of shops, bars and
restaurants are right at your doorstep and easily accessible, along with local highways, public
transportation, several nearby parks, golf courses, and schools! After admiring the lush, fenced-in
grounds and 500 sq ft pool house w/heated swim spa, step in the home and feel rich hardwoods under
your feet! Fireplaced living room opens to a sparkling kitchen w/stainless steel appliances, and
dedicated dining room. Head down the main floor hall to find a full bathroom and 3 generous
bedrooms, including a primary w/en-suite half bathroom. Unfinished walk-out basement features a
laundry area, separate workshop, tons of storage, and an amazing opportunity to finish for
additional sq footage of living space.
Listing Office: RE/MAX 360, Listing Agent: Luciano Leone Team
View Map

|
|
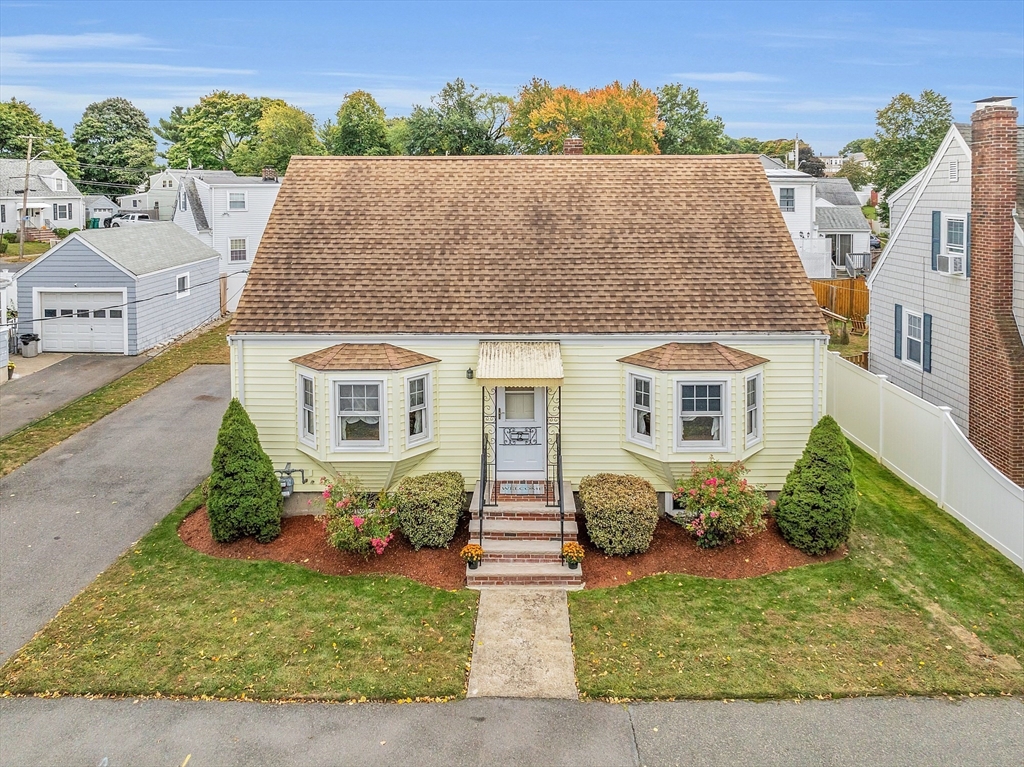
40 photo(s)
|
Lynn, MA 01905
(West Lynn)
|
Sold
List Price
$550,000
MLS #
73297941
- Single Family
Sale Price
$585,000
Sale Date
11/15/24
|
| Rooms |
6 |
Full Baths |
1 |
Style |
Cape |
Garage Spaces |
0 |
GLA |
1,411SF |
Basement |
Yes |
| Bedrooms |
4 |
Half Baths |
0 |
Type |
Detached |
Water Front |
No |
Lot Size |
5,200SF |
Fireplaces |
0 |
VETERANS VILLAGE! AMAZING OPPORTUNITY TO OWN A PROPERTY THAT HAS BEEN WITH THE SAME FAMILY SINCE IT
WAS BUILT! Pride Of Ownership Is Evident When You Step Through The Front Door. First Floor Consists
Of A Sun Splashed Living Room With A Bay Window And A Window Seat, Eat In Kitchen With New Flooring
With Access To A Three Season Porch, Two Bedrooms And A Full Tiled Bathroom. Second Floor Consists
Of Two Additional Bedrooms. Recently Refinished Hardwood Floors Throughout. Full Unfinished
Basement. Level Yard With A Storage Shed Make For Great Summer Fun! New Stairs To Three Season
Porch. Four Car Parking! Now Is Your Chance To Make This Wonderful Property Your Home! Centrally
Located With Easy Commute To Boston And All Points North. Enjoy All The Thriving City Of Lynn Has To
Offer Including Award Winning Restaurants, Lynn Auditorium With First Class Entertainment, Shopping,
Beaches And So Much More! Be In Your New Home For The Upcoming Holidays! Offers Due Mon 5:00 PM 48
Hour Review
Listing Office: RE/MAX 360, Listing Agent: Anita Voutsas
View Map

|
|
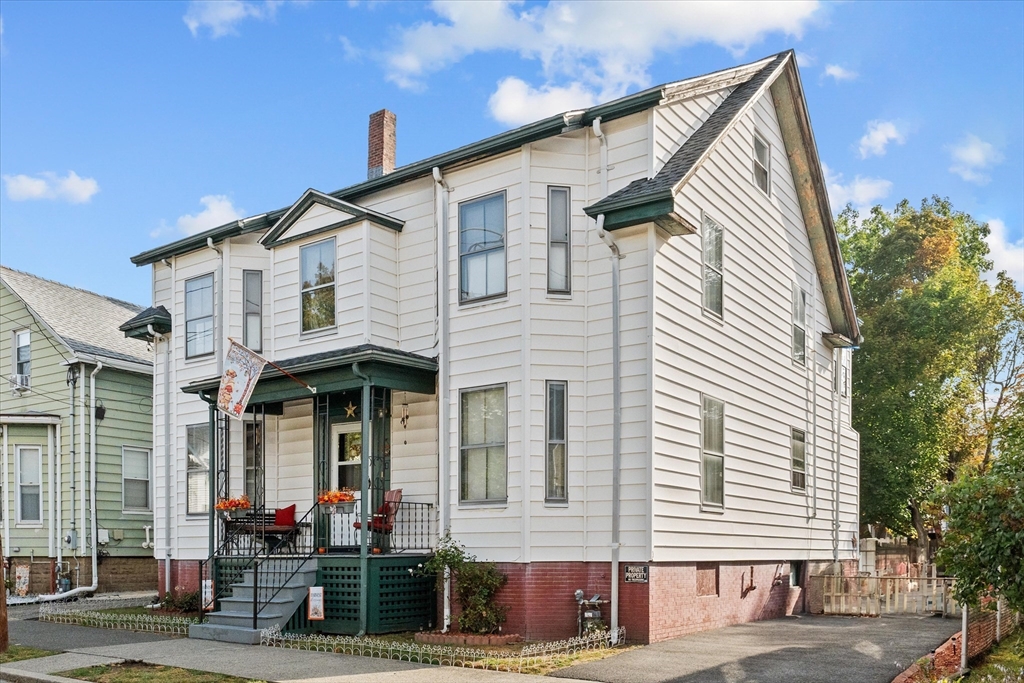
22 photo(s)

|
Lynn, MA 01902
|
Sold
List Price
$599,900
MLS #
73292120
- Single Family
Sale Price
$656,000
Sale Date
11/4/24
|
| Rooms |
10 |
Full Baths |
2 |
Style |
Colonial |
Garage Spaces |
0 |
GLA |
2,427SF |
Basement |
Yes |
| Bedrooms |
5 |
Half Baths |
1 |
Type |
Detached |
Water Front |
No |
Lot Size |
5,445SF |
Fireplaces |
0 |
Amazing 5 Bedroom, 2 & a half bath home. Welcome home to 41 Grove Street, Lynn. Special Opportunity
to own this lovely home which sits on a 5,445 sq ft large level & fenced in lot. With 2,427 sq ft of
living space & 5 bedrooms w/ 2.5 baths, if it is space you need, look no more. Primary bedroom on
the 1st floor w/ 1/2 bath, Large eat in kitchen, separate dining, living room & family room. Enjoy a
second full bath & separate laundry on this level. 2nd flr has 4 additional large bedrooms, one w/ a
sunroom off it & a full bath. Owned by 1 family since 1960. Historic charm throughout. Walk up
attic; was once used as a 2 family. Plenty of off street parking. First showings at open house.
Property is being sold as is. Great central location. Close to area transportation. Not to be
missed, will go fast!
Listing Office: RE/MAX 360, Listing Agent: Katie DiVirgilio
View Map

|
|
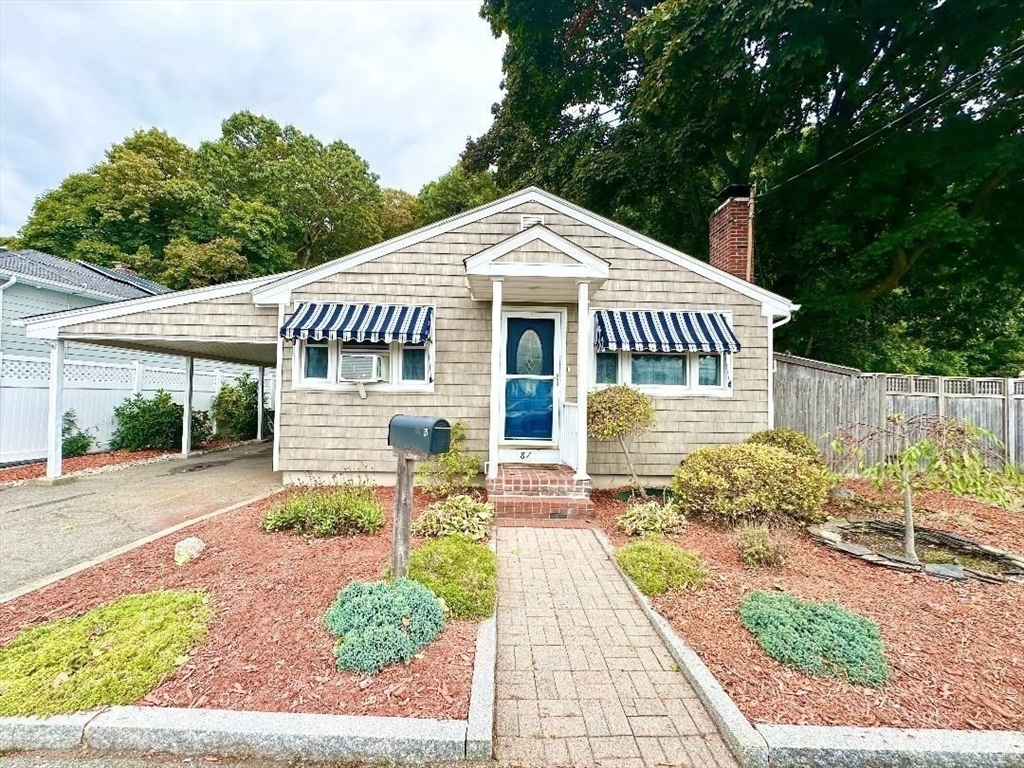
40 photo(s)
|
Lynn, MA 01904
|
Sold
List Price
$499,900
MLS #
73295375
- Single Family
Sale Price
$550,000
Sale Date
11/4/24
|
| Rooms |
9 |
Full Baths |
2 |
Style |
Ranch |
Garage Spaces |
1 |
GLA |
2,088SF |
Basement |
Yes |
| Bedrooms |
4 |
Half Baths |
0 |
Type |
Detached |
Water Front |
No |
Lot Size |
4,782SF |
Fireplaces |
1 |
WECOME HOME to 81 Range Ave...WARD 1 LOCATION...LYNNFIELD LINE...'RANCH STYLE' Home offers 9 Rooms,
4 Bedrooms, 2 Baths with INLAW POTENTIAL with WALK-OUT...MAIN LEVEL has Fully Applianced Eat in
KITCHEN, DINING ROOM w/Tile Floor, LIVING ROOM with Hardwood Floors & GAS FIREPLACE & WALL AC, 3
BEDROOMS including Main Bedroom with Beautiful Brazilian Wood Flooring w/Double Closet, WALL AC,
Washer/Dryer Hook-ups & Slider leading to Beautiful Backyard with Pool views...LOWER LEVEL has Eat
in KITCHEN, LIVING ROOM/DINING ROOM COMBO, 1 BEDROOM, Washer/Dryer Hook-ups & FULL BATH w/Shower
with WALK-OUT to Backyard...FENCED IN BACK YARD...FIREPIT...GUNITE POOL w/TILE & Pool Light...NEW
HOT WATER TANK (2021)...GAS HEATING (2 ZONES)...ROOF (2005)...NEW VINYL SIDING...1-CAR CARPORT plus
2 OFF-STREET PARKING...A PLEASURE TO SHOW!!!***SHOWINGS START at "Open Houses" Saturday 9/28 &
Sunday 9/29 from 12pm to 2pm***
Listing Office: RE/MAX 360, Listing Agent: Regina Paratore
View Map

|
|
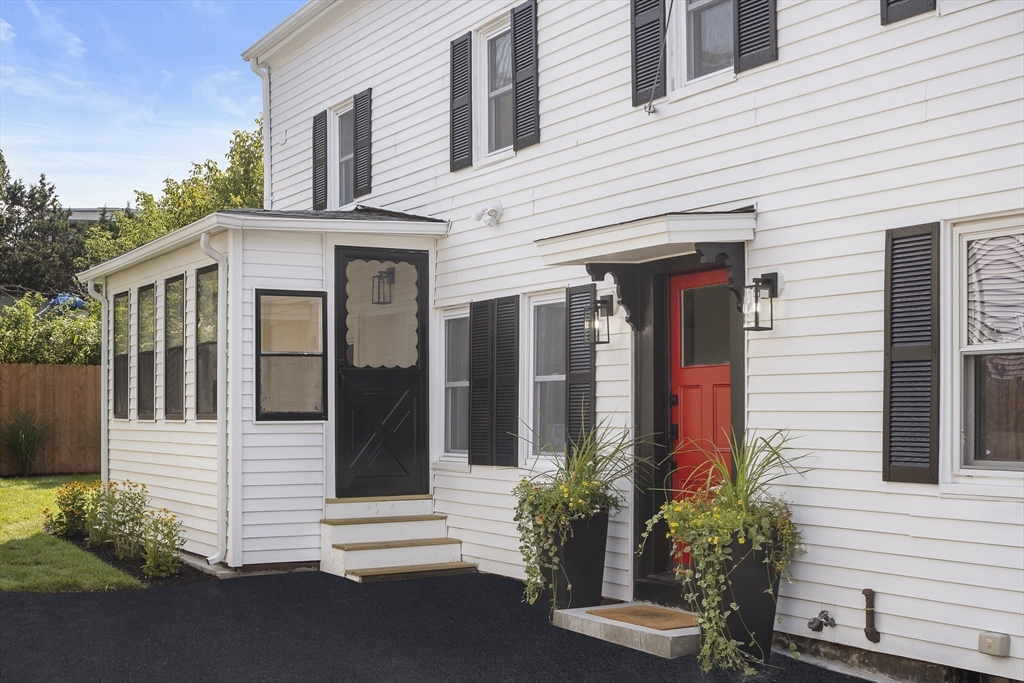
33 photo(s)
|
Salem, MA 01970-5239
|
Sold
List Price
$650,000
MLS #
73272168
- Single Family
Sale Price
$655,000
Sale Date
10/3/24
|
| Rooms |
6 |
Full Baths |
2 |
Style |
Colonial |
Garage Spaces |
0 |
GLA |
1,120SF |
Basement |
Yes |
| Bedrooms |
3 |
Half Baths |
0 |
Type |
Detached |
Water Front |
No |
Lot Size |
2,178SF |
Fireplaces |
0 |
Impeccably updated, and ready for you to move right in! Boasting 1,120 sq.ft., 3Beds & 2Baths, this
single family home has designer stylings throughout while still paying homage to it's antique
history. Main level features an eat-in kitchen w. new stainless appliances, stone countertops,
custom backsplash & soft-close cabinets. The first of 2 full bathrooms offers custom lighting &
tiled shower. Wrapping up the main floor is our first of 3 beds with original hardwood flooring. The
2nd floor offers 2 additional beds: both w. engineered hardwood, recessed lighting & accent lights.
The main bath feat. more custom tile, accent lights, laundry hookup, & a private deck. Outside
offers an entertainers dream with a lush lawn, stone patio, covered porch, 3+ off-street parking,
and minutes to Salem Common, Public Beach, & Commuter Rail. If you've dreamed of walking out your
front door to a Historic Town Center, or for an easy harbor stroll - Look no further! You have found
your Home on Webb!
Listing Office: RE/MAX 360, Listing Agent: David Bransfield
View Map

|
|
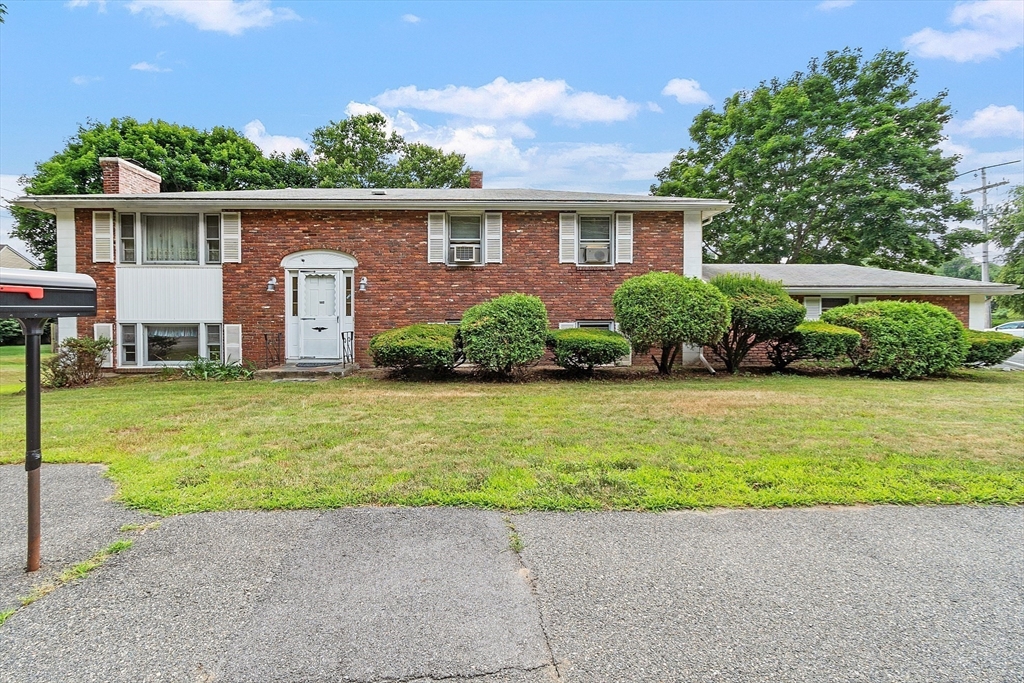
42 photo(s)
|
Peabody, MA 01960
|
Sold
List Price
$685,000
MLS #
73265856
- Single Family
Sale Price
$678,000
Sale Date
9/27/24
|
| Rooms |
9 |
Full Baths |
1 |
Style |
Split
Entry |
Garage Spaces |
1 |
GLA |
2,112SF |
Basement |
Yes |
| Bedrooms |
3 |
Half Baths |
2 |
Type |
Detached |
Water Front |
No |
Lot Size |
12,641SF |
Fireplaces |
1 |
Amazing Opportunity To Own A Property That Has Been With The Same Owner Since It Was Built! Pride
Of Ownership Abounds! Now Is You Chance To Make It Your Own! Located On A Corner Lot With A Five Car
Driveway And A Level Lot Size Of 12,641 Sq Ft This Property Has It All! Nine Rooms Consisting Of A
Formal Living Room, Dining Room, Eat In Kitchen, Three Bedrooms, A Full Bath And A Master Bedroom
Half Bath. A Finished Basement With A Family Room With Access To The Yard And Patio! And Two Bonus
Rooms And A Half Bath Completes The Living Area! All Appliances To Remain Including Washer And
Dryer! Floor Plans Are Attached In The Paper Clip For Your Convenience! This Is Very Spacious Home
With Unlimited Potential Just Waiting For Your Personal Touches! Location Is Fantastic With Access
To All Area Amenities Including Shopping Malls, Schools, Houses Of Worship, Restaurants, Parks And
Medical Facilities. Close Proximity To Area Highways With An Easy Commute To Boston And All Points
North!
Listing Office: RE/MAX 360, Listing Agent: Anita Voutsas
View Map

|
|
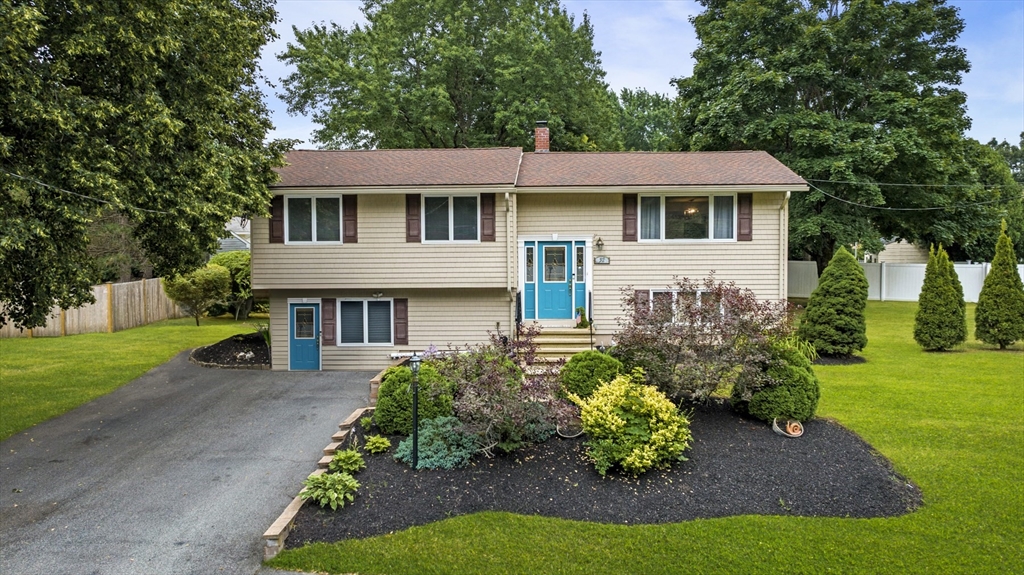
42 photo(s)

|
Peabody, MA 01960
(West Peabody)
|
Sold
List Price
$775,000
MLS #
73269625
- Single Family
Sale Price
$775,000
Sale Date
9/24/24
|
| Rooms |
8 |
Full Baths |
1 |
Style |
Split
Entry |
Garage Spaces |
0 |
GLA |
2,032SF |
Basement |
Yes |
| Bedrooms |
4 |
Half Baths |
1 |
Type |
Detached |
Water Front |
No |
Lot Size |
15,002SF |
Fireplaces |
0 |
PRICE IMPROVEMENT $ . Meticulous, turn key, open concept split entry W. Peabody home offers 4 BR,
1.5 B w/ a 20'x20' vaulted ceiling addition off back creates an open concept w/ Kitchen connecting
to family room, dining area, living room & access to 16x14 deck off kitchen. Hardwood floors
throughout main level, LVP in kitchen, wall to wall carpet in family room. tile floors in bathrooms
& throughout lower level that has separate entrance. LL has 4th bedroom that buyer may have
opportunity to use as additional family dwelling- (see disclosure) Many upgrades: 2022: New Kitchen
& new AC unit (5 ton). 2023: New Sky Lights, Full bathroom. 2024: New gas furnace, interior
repainted, LED recessed lighting, dishwasher, washing machine, & new toilet in Lower level.
Professionally landscaped & sits in on ,34 acres of land w/ an arbor & grilling area for
entertaining.Parking for 4 cars in driveway & plenty on street Request Private showings or OPEN
HOUSE 8/3 at 1:30pm-3pm & 8/4 at 12:00pm-2-pm.
Listing Office: RE/MAX 360, Listing Agent: Mitchell Rosenwald
View Map

|
|
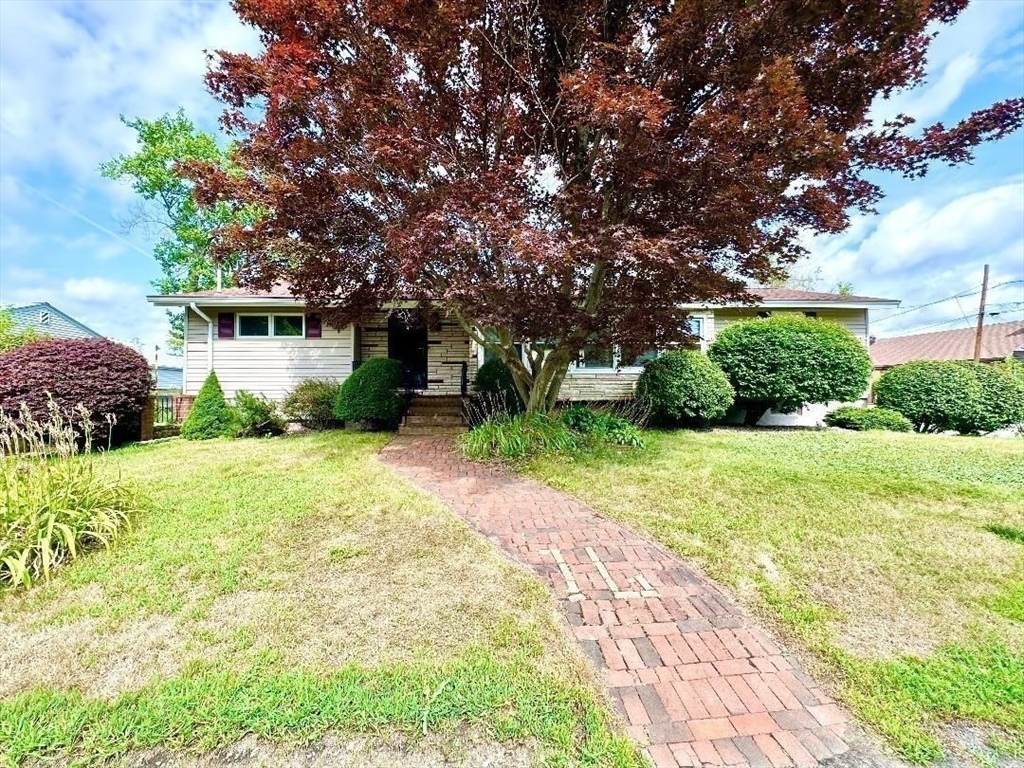
39 photo(s)
|
Saugus, MA 01906
|
Sold
List Price
$549,900
MLS #
73277373
- Single Family
Sale Price
$625,000
Sale Date
9/20/24
|
| Rooms |
9 |
Full Baths |
2 |
Style |
Ranch |
Garage Spaces |
1 |
GLA |
2,809SF |
Basement |
Yes |
| Bedrooms |
3 |
Half Baths |
1 |
Type |
Detached |
Water Front |
No |
Lot Size |
6,251SF |
Fireplaces |
1 |
MULTIPLE OFFER NOTIFICATION...Welcome Home to 16 Elmwood Ave...Beautiful 'Ranch Style' Home on a
Corner Lot...9 Rooms, 3+ Bedrooms, 2.5 Baths...FIRST FLOOR offers Eat in 'Fully Applianced' Kitchen,
Dining Room, Living Room with Bay/Bow Window, Sunken Family Room w/Pellet Stove & Sliders leading to
Back yard porch & patio, New Tiled Bath w/Oversized Steam Shower, 3 Bedrooms, Full Tiled Bath w/Tub
& Shower with Access to Master/Main Bedroom...LOWER LEVEL offers 2 Good Sized Rooms & 1/2 Bath with
Washer/Dryer Hook-ups...INLAW POTENTIAL w/Walk-out...OPEN FLOOR CONCEPT...GAS HEAT (2019)...ROOF
(2014)... CENTRAL AIR (2019)...HOT WATER TANK (2018)... Most NEW VINYL WINDOWS...VINYL
SIDING...Attached 1-Car Garage...Off-Street Parking for 2 cars...Corner Lot...Beautiful Landscaped
Yard...Fenced in Back Yard..A Pleasure to Show!!!***First Showings Start at Open Houses Sat 8/17 &
Sun 8/18 from 11am to 12:30pm***
Listing Office: RE/MAX 360, Listing Agent: Regina Paratore
View Map

|
|
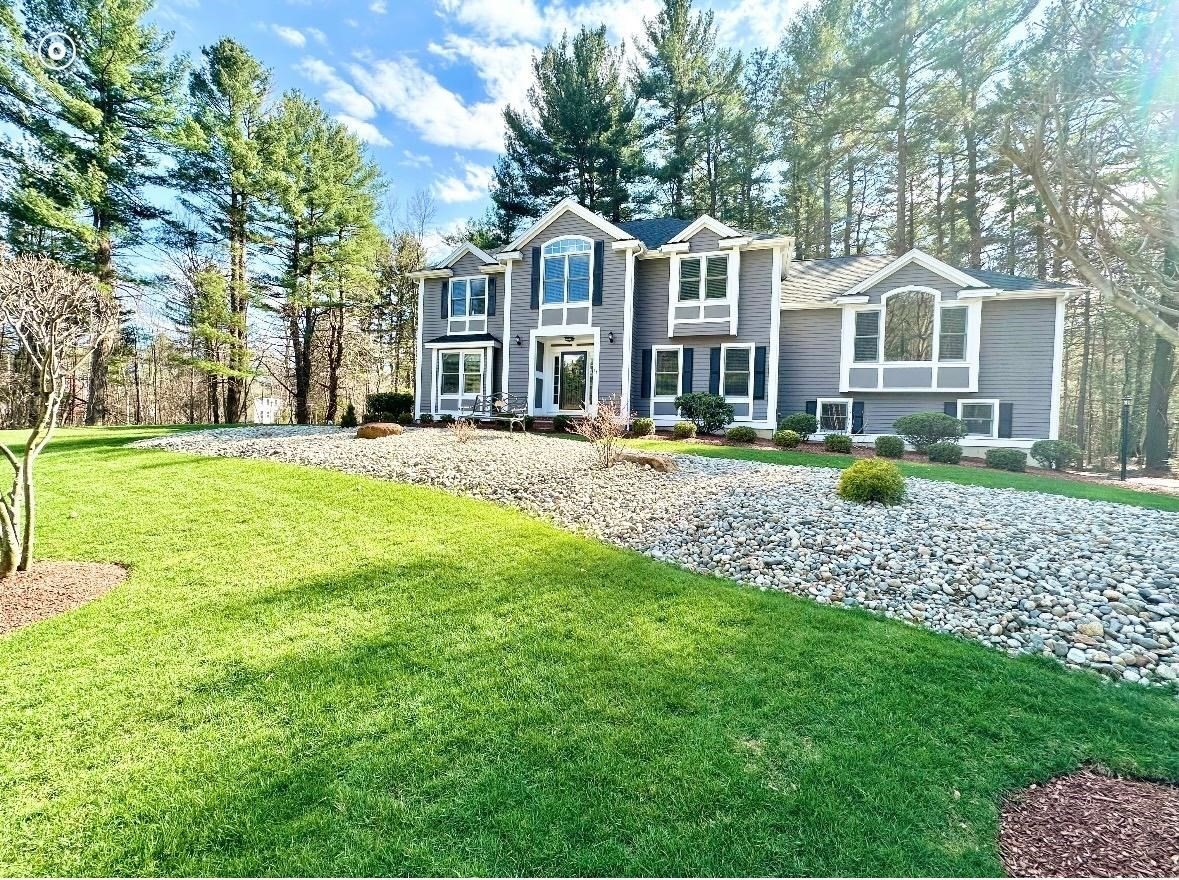
42 photo(s)
|
North Andover, MA 01845
|
Sold
List Price
$1,075,000
MLS #
73225109
- Single Family
Sale Price
$1,075,000
Sale Date
9/19/24
|
| Rooms |
10 |
Full Baths |
2 |
Style |
Colonial |
Garage Spaces |
2 |
GLA |
3,085SF |
Basement |
Yes |
| Bedrooms |
4 |
Half Baths |
1 |
Type |
Detached |
Water Front |
No |
Lot Size |
1.01A |
Fireplaces |
1 |
"BACK ON MARKET" due to Buyers Home Sale Contingency...HARDWOOD FLOORS JUST REFINISHED...YOUR
"OPPORTUNITY" TO BUY A 'GORGEOUS' ONE-OWNER HOME SINCE 1996 ~ 'CUSTOM BUILT' COLONIAL STYLE Home has
10 Rooms, 4 Bedrooms, 2.5 Baths...1ST FLOOR offers Eat in Fully Applianced Kitchen w/STAINLESS STEEL
APPLIANCES, GRANITE COUNTERS & Recess Lighting..DINING ROOM/LIVING ROOM COMBO offers HW FLOORS,
DECORATIVE MOLDINGS ON CEILING & WALLS & BEAUTIFUL PILLARS..OVERSIZED FAMILY ROOM w/FIREPLACE &
RECESS LIGHTING, CHAIR RAIL DECORATIVE MOLDINGS & CROWN MOLDINGS, OFFICE w/BUILT-IN BOOKCASE w/HW
FLOORS & FRENCH DOORS leading to MAIN FOYER AREA..2ND FLOOR offers 4 GOOD SIZE BEDROOMS w/WW Carpet,
Chair Rail & Crown Moldings, Tray Ceilings..MASTER BEDROOM has MASTER TILED BATH w/Shower Stall &
JACUZZI TUB..FULL TILED BATH offers TUB & SHOWER..NEW PAINT INTERIOR &
EXTERIOR(2023)..PROFESSIONALLY LANDSCAPED CORNER LOT w/INGROUND IRRIGATION over 1 ACRE on a
CUL-DE-SAC LOCATION...A PLEASURE TO SHOW!!!
Listing Office: RE/MAX 360, Listing Agent: Regina Paratore
View Map

|
|
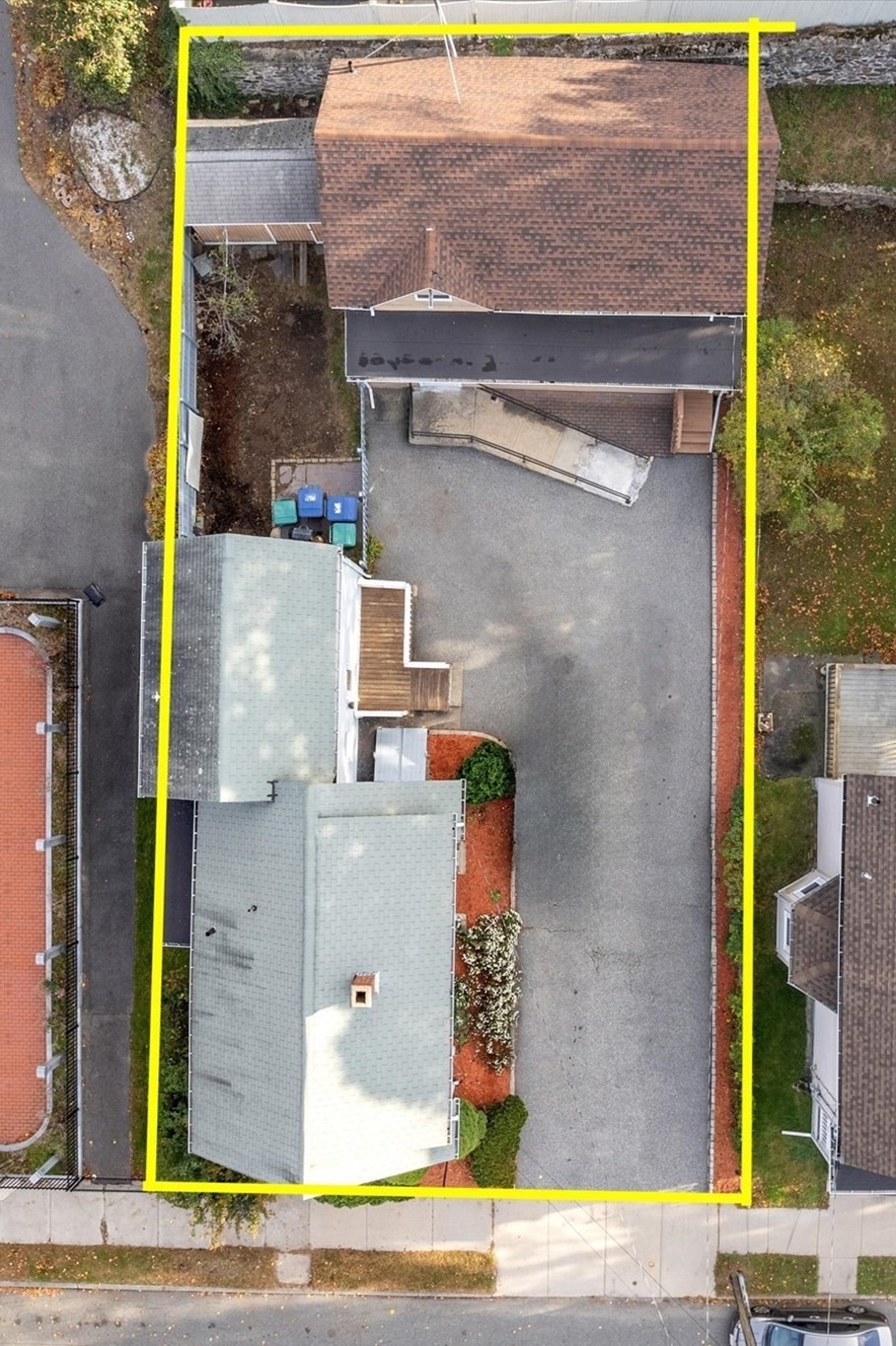
42 photo(s)

|
Lynn, MA 01902
|
Sold
List Price
$799,900
MLS #
73192279
- Single Family
Sale Price
$725,000
Sale Date
9/18/24
|
| Rooms |
9 |
Full Baths |
1 |
Style |
Colonial |
Garage Spaces |
0 |
GLA |
2,165SF |
Basement |
Yes |
| Bedrooms |
3 |
Half Baths |
3 |
Type |
Detached |
Water Front |
No |
Lot Size |
5,009SF |
Fireplaces |
1 |
Income Producing Structure, w/ separate Single Family Home. 15 Bessom Street, formally Donna's Dance
Studio is looking for a new owner. Child Care Center, Dance Studio, bring your idea's, opportunity &
dreams await! Take the available virtual tour of both spaces. Enter the main home to 1408 sq. ft. of
living space. Custom Hardwood floors throughout. Living room featuring custom gas heating stove,
dining room w/ built-in cabinet & 1/2 bath. Kitchen has exterior access off driveway; features
walk-in laundry/pantry, recess lighting, GE dbl oven, gas, eat in & lg peninsula. Upstairs enjoy 3
spacious bd rms, good closet space & a large bathroom. 2nd Building has separate electric, gas &
heat pump. Two 1/2 bathrooms for convenience, a walk up separate room gives flexibility w/ space.
8x12 shed to stay; 2022 waterline; 2006 gas heating; W&D staying as gift. One of a kind property w/
unique opportunity, do not miss out!
Listing Office: RE/MAX 360, Listing Agent: Katie DiVirgilio
View Map

|
|
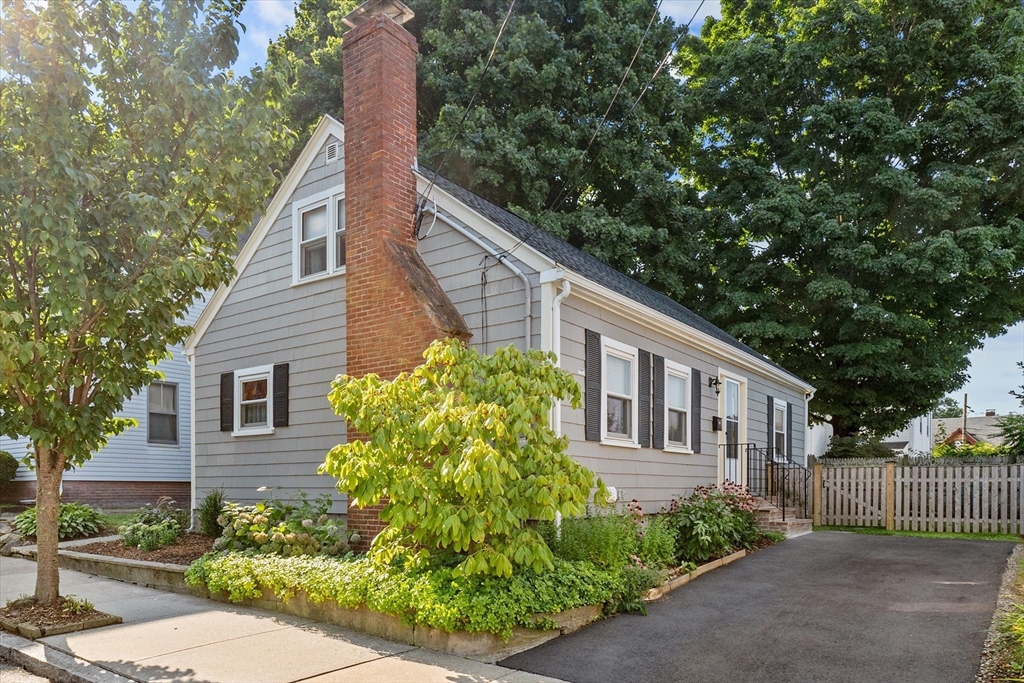
40 photo(s)

|
Beverly, MA 01915
|
Sold
List Price
$699,900
MLS #
73275162
- Single Family
Sale Price
$710,000
Sale Date
9/17/24
|
| Rooms |
6 |
Full Baths |
2 |
Style |
Cape |
Garage Spaces |
0 |
GLA |
1,482SF |
Basement |
Yes |
| Bedrooms |
4 |
Half Baths |
0 |
Type |
Detached |
Water Front |
No |
Lot Size |
2,899SF |
Fireplaces |
1 |
Welcome Home to 16 Myrtle Street, Beverly. This well maintained Cape Style home, is situated on
2,899 sq ft of level, fenced in land. Perfectly located between Rantoul & Cabot Streets, you are a
short walk to restaurants, galleries & everything downtown Beverly has to offer. This 4 bedroom, 2
full bath, 1,482 sq ft home has been loved & cared for. Enter a charming living room w/ fireplace,
enjoy a modern eat-in kitchen w/ granite & Oak cabinets. Just off this room is a lovely side
entrance mudroom. A full bath & 2 bedrooms complete this level. The 2nd level has 2 additional
bedrooms & a full bathroom. The primary bedroom is extra spacious w/ custom built-ins. Basement w/
high ceilings, ability for walk out (bulk-head), Lennox gas furnace. Home has Thermopane windows,
2022 gutters, 2024 repainted, HW throughout, plenty of off street parking, new 2023. Close proximity
to the train station, Danes Street Beach, area colleges, restaurants and so much more! Not to be
missed.
Listing Office: RE/MAX 360, Listing Agent: Katie DiVirgilio
View Map

|
|
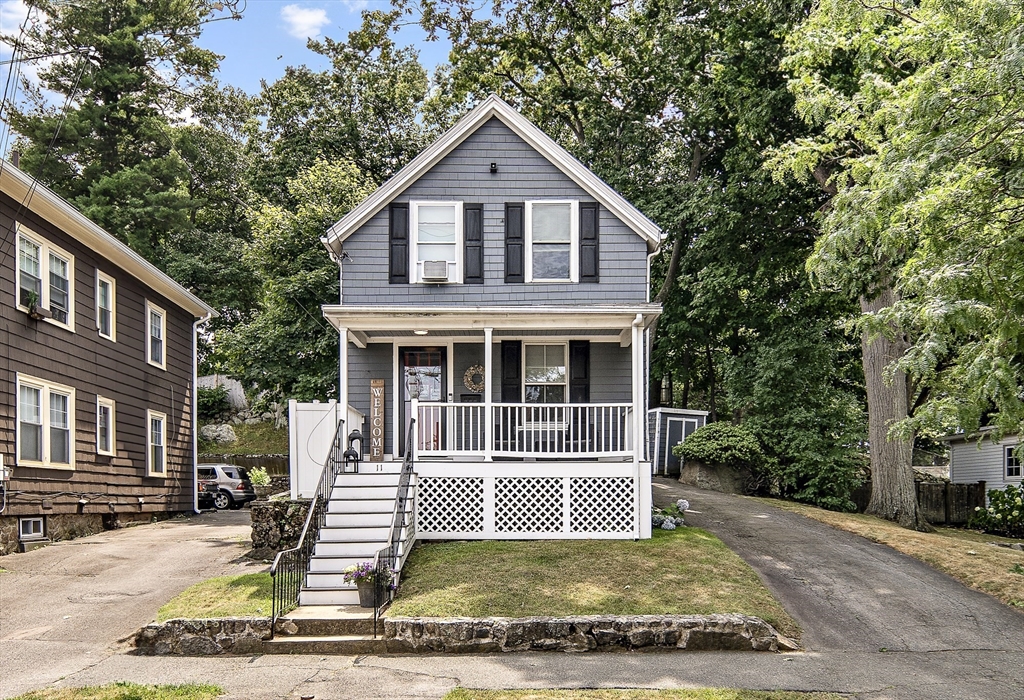
26 photo(s)
|
Lynn, MA 01904-1706
|
Sold
List Price
$499,000
MLS #
73268850
- Single Family
Sale Price
$510,000
Sale Date
9/16/24
|
| Rooms |
5 |
Full Baths |
1 |
Style |
Colonial |
Garage Spaces |
0 |
GLA |
781SF |
Basement |
Yes |
| Bedrooms |
2 |
Half Baths |
0 |
Type |
Detached |
Water Front |
No |
Lot Size |
4,938SF |
Fireplaces |
0 |
Welcome home to Fair Oaks! A perfect opportunity for a first time home buyer, or condo alternative.
This charming 2 bedroom, 1 bathroom home is located on a quiet street in the heart of one of Lynn’s
desirable communities. The light-filled living and dining room features spruce hardwoods, original
molding details and a custom shiplap wall feature. The eat in kitchen has been recently refreshed
with custom subway tile and new countertops. Take your coffee out to the 3-season porch where you
can look out onto your private backyard. Hardwoods continue throughout the second floor 2 bedrooms
w. additional custom wall features. The full bathroom has been updated with new fixtures throughout.
Enjoy a short walk to Gannon Golf Course, Lynn Woods Reservation, or Sluice Pond. Don’t miss out on
seeing this home yourself! OPEN HOUSE - Thurs: 5:30-7pm, Sat & Sun: 11-12:30pm
Listing Office: RE/MAX 360, Listing Agent: David Bransfield
View Map

|
|
Showing listings 51 - 100 of 163:
First Page
Previous Page
Next Page
Last Page
|