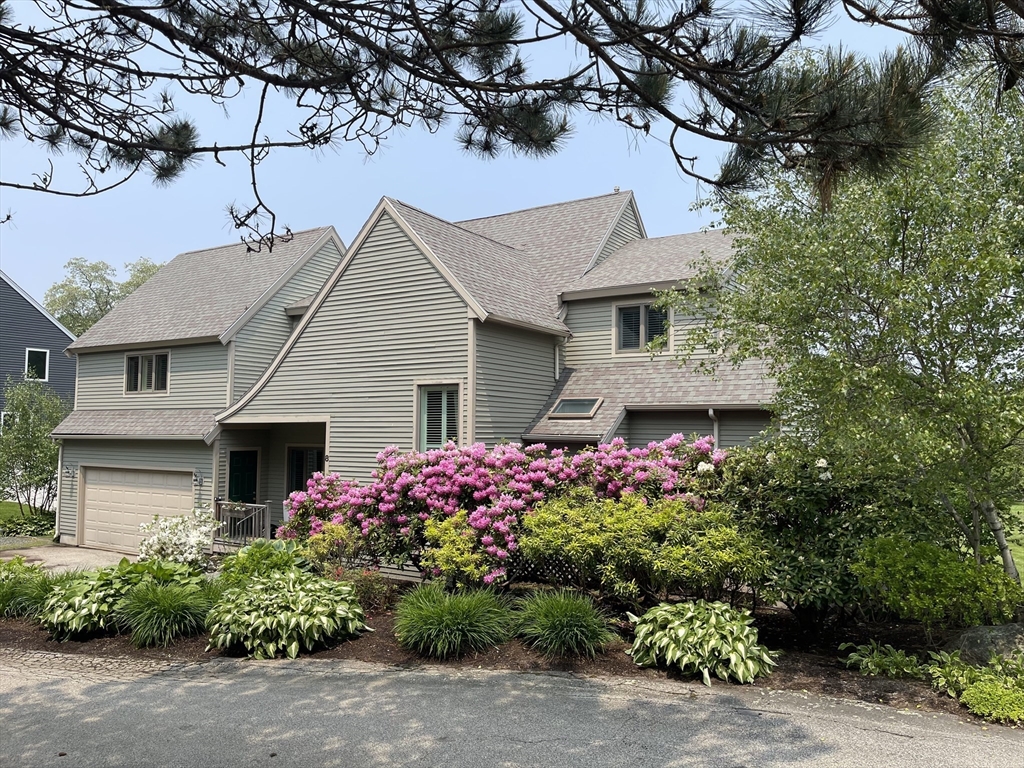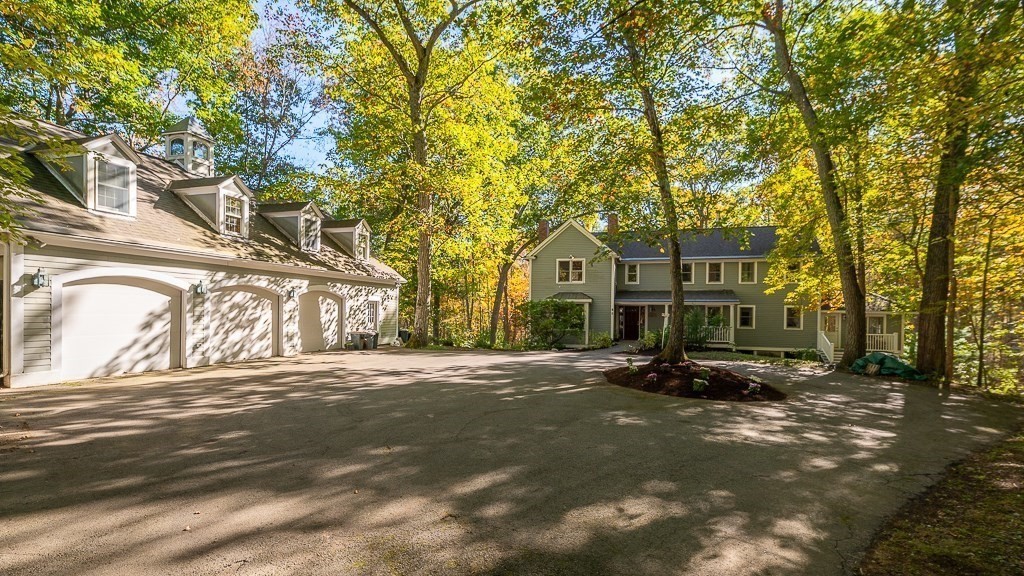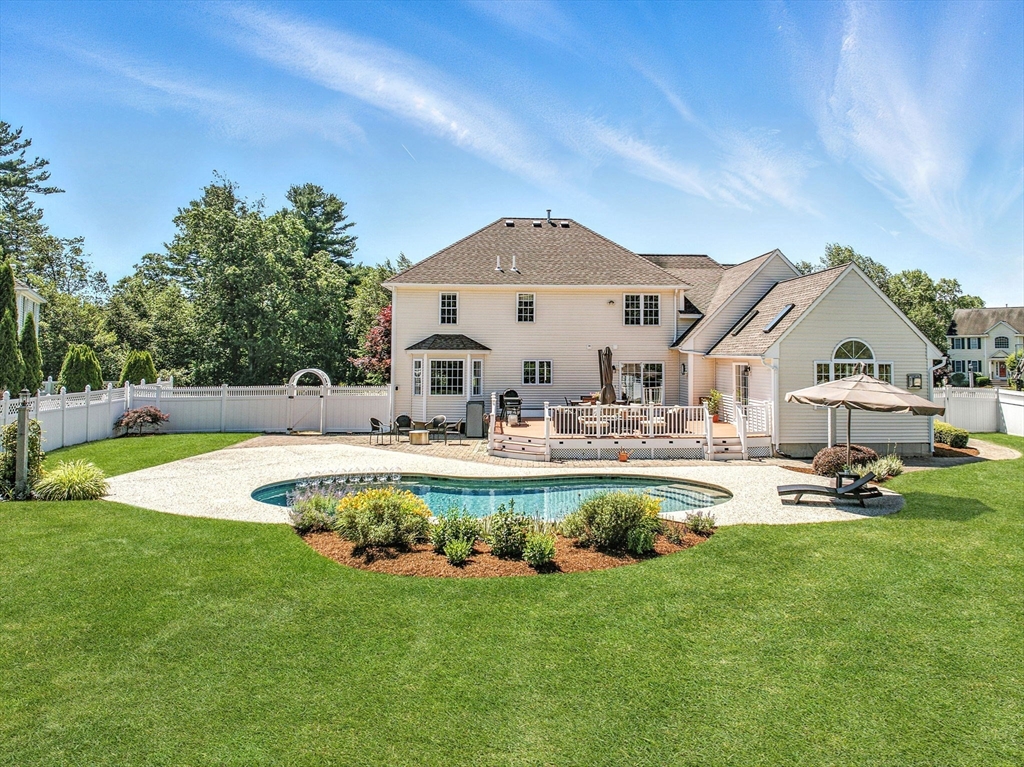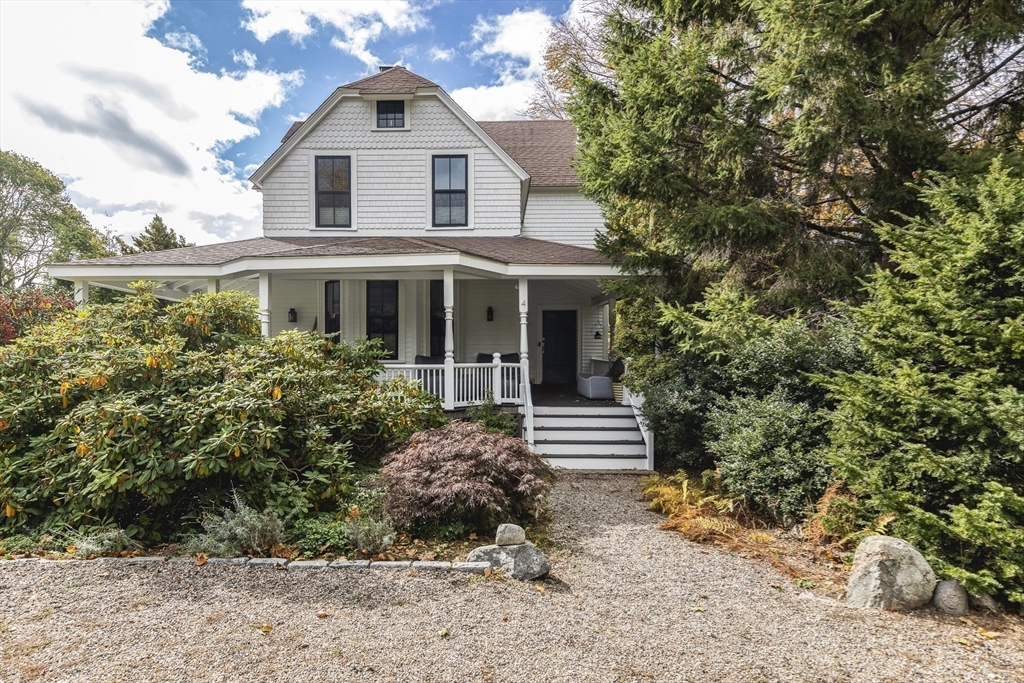Home
Single Family
Condo
Multi-Family
Land
Commercial/Industrial
Mobile Home
Rental
All
Show Open Houses Only
Showing listings 51 - 54 of 54:
First Page
Previous Page
Next Page
Last Page

42 photo(s)

|
Gloucester, MA 01930-3159
(East Gloucester)
|
Under Agreement
List Price
$1,198,000
MLS #
73396605
- Single Family
|
| Rooms |
9 |
Full Baths |
2 |
Style |
Contemporary |
Garage Spaces |
2 |
GLA |
2,629SF |
Basement |
Yes |
| Bedrooms |
4 |
Half Baths |
1 |
Type |
Detached |
Water Front |
No |
Lot Size |
15,823SF |
Fireplaces |
0 |
You could be in this home for the 2025 holiday season. Enjoy the ease of one-level living in
thoughtfully designed immaculate home just moments from & easy access to Good Harbor Beach.
Featuring two-car garage and set amidst lush gardens, this home offers the perfect blend of comfort
and style. Step inside to a sun-drenched interior with windows galore, bringing the outdoors in at
every turn. The heart of the home is the open living/dining/kitchen area with direct access to the
deck - an inviting space for gatherings. The layout also includes an office, bedroom with en suite
bath and 1/2 bath/laundry on the first level plus 3 bedrooms and family room on the second. Custom
built-ins and window plantation shutters throughout both levels. Outdoors, relax on the wrap deck,
complete with a hot tub and outdoor shower, perfect after a day at the beach.This light-filled,
custom-built home is a rare find where luxury meets convenience in a convenient coastal
location
Listing Office: RE/MAX Beacon, Listing Agent: Ruth Pino
View Map

|
|

38 photo(s)
|
Ipswich, MA 01938
|
Under Agreement
List Price
$1,395,000
MLS #
73445579
- Single Family
|
| Rooms |
11 |
Full Baths |
4 |
Style |
Colonial |
Garage Spaces |
3 |
GLA |
4,403SF |
Basement |
Yes |
| Bedrooms |
3 |
Half Baths |
0 |
Type |
Detached |
Water Front |
Yes |
Lot Size |
8.70A |
Fireplaces |
3 |
Uncompromising privacy at the end of long, winding driveway on 8.7 acres w/ significant Ipswich
River frontage. Completely rebuilt by Covenant Const in 2007–2008 w/ top-quality materials and
craftsmanship. Features include slate entry, custom cherry kitchen cabinetry, SS appliances, & gas
cooking. The inviting Brady sunroom overlooks the scenic grounds, while Hardie plank siding, Azek
trim, and a radiant-heated front walkway reflect thoughtful design & low-maintenance living. Radiant
heat covers most of first floor & all bathrooms, w/ 8 heating zones for year-round comfort.
Mitsubishi split systems provide key room AC. The legal 1-bed/1-bath lower-level apartment offers
flexible options for guests, in-laws, or rental income. Upper-level drive-in access, built for
structural loads . Beautifully landscaped gardens, river frontage, & exceptional privacy make this
property truly one of a kind.
Listing Office: J. Barrett & Company, Listing Agent: Melissa Lane
View Map

|
|

42 photo(s)

|
Westford, MA 01886
|
Under Agreement
List Price
$1,400,000
MLS #
73448845
- Single Family
|
| Rooms |
12 |
Full Baths |
4 |
Style |
Colonial |
Garage Spaces |
2 |
GLA |
4,395SF |
Basement |
Yes |
| Bedrooms |
4 |
Half Baths |
0 |
Type |
Detached |
Water Front |
No |
Lot Size |
27,443SF |
Fireplaces |
1 |
In highly sought after Lakeside Meadows, 9 Loon Way is a testament to timeless beauty. This 4
bedroom, 4 bath home spans nearly 4,500 sq ft. The heart of the home is the open-concept family room
with gas fireplace, bathed in natural light and boasting a dramatic 16-foot vaulted ceiling. This
spacious room flows seamlessly into a four-season sunroom w/ slider access to a 24x20 composite
deck and a heated saltwater pool creating the ultimate outdoor oasis. The kitchen is designed for
entertaining, w/ open sightlines & professional grade Viking appliances. A formal DR, LR, home
office, 3/4 bath & mudroom off the garage complete the first floor. Upstairs there are four
generously sized bedrooms, including a primary suite w/ a custom walk in closet & dedicated laundry
room. The finished lower level offers almost 900 sq ft of living space, complete with a large bonus
room and guest room with its own ensuite bathroom offering in law potential. Open Sun Nov 2nd
11-1.
Listing Office: RE/MAX Beacon, Listing Agent: Melissa Silva
View Map

|
|

42 photo(s)
|
Marblehead, MA 01945-3808
(Marblehead Neck)
|
Active
List Price
$2,650,000
MLS #
73431612
- Single Family
|
| Rooms |
10 |
Full Baths |
3 |
Style |
Victorian |
Garage Spaces |
1 |
GLA |
2,736SF |
Basement |
Yes |
| Bedrooms |
5 |
Half Baths |
1 |
Type |
Detached |
Water Front |
No |
Lot Size |
8,795SF |
Fireplaces |
1 |
Perched on spectacular Marblehead Neck, this renovated Victorian blends timeless charm with modern
comfort. A wood-burning fireplace, chef’s kitchen with high-end appliances, butler’s pantry,
wraparound porch, and new deck set the tone for gracious living. Sunlight fills every room, creating
a warm, inviting atmosphere. The first floor offers seamless spaces for gathering, while the second
includes four bedrooms—one en suite—plus a full bath and convenient laundry. The third floor is a
private retreat with ocean peeks. Enjoy a fenced yard, three-car parking with EV charging, and an
unfinished basement (~1,000 sf) and garage ready for your vision. With easy access to Marblehead’s
beaches, shops, restaurants, and historic waterfront, this home offers the best of coastal New
England living. Schedule your visit today!
Listing Office: RE/MAX Beacon, Listing Agent: Brian Skidmore
View Map

|
|
Showing listings 51 - 54 of 54:
First Page
Previous Page
Next Page
Last Page
|